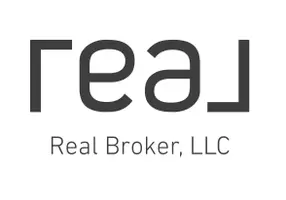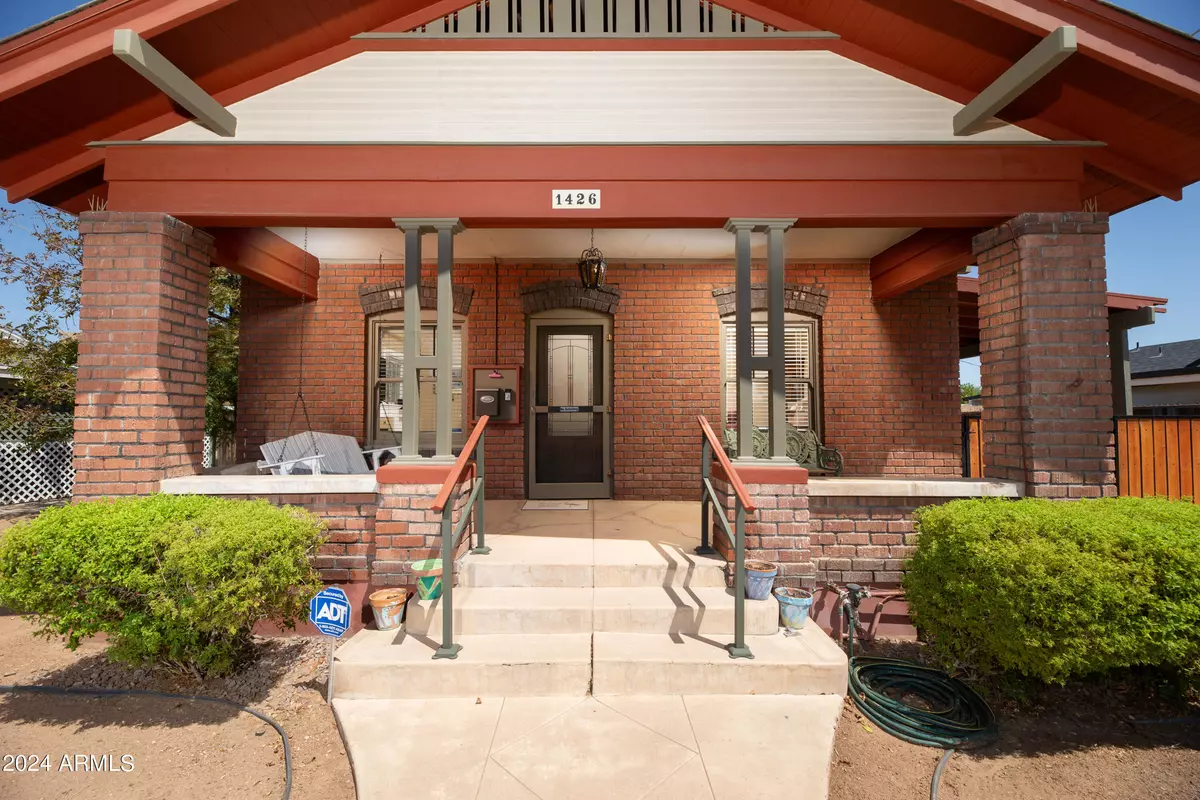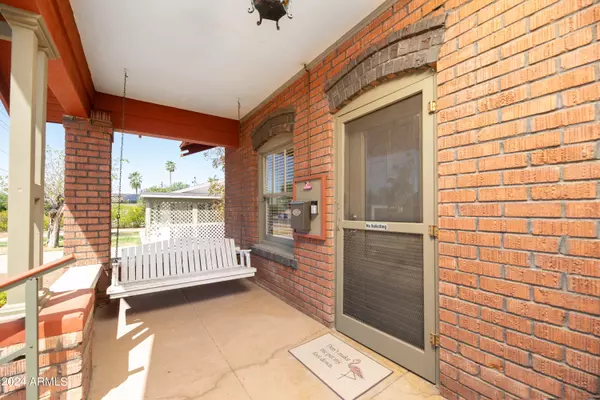$565,000
$575,000
1.7%For more information regarding the value of a property, please contact us for a free consultation.
1426 E SHERIDAN Street Phoenix, AZ 85006
2 Beds
1 Bath
1,275 SqFt
Key Details
Sold Price $565,000
Property Type Single Family Home
Sub Type Single Family - Detached
Listing Status Sold
Purchase Type For Sale
Square Footage 1,275 sqft
Price per Sqft $443
Subdivision Maxwelton Tract Lots 8 Thru 22
MLS Listing ID 6748125
Sold Date 09/30/24
Style Other (See Remarks)
Bedrooms 2
HOA Y/N No
Originating Board Arizona Regional Multiple Listing Service (ARMLS)
Year Built 1920
Annual Tax Amount $1,835
Tax Year 2023
Lot Size 9,222 Sqft
Acres 0.21
Property Description
Coronado Craftsman Bungalow Perfection! Built in 1920, this remodeled, restored, upgraded and updated red brick bungalow features all the infrastructure upgrades you want in a historic home, with all the preserved historic features that make this a very special space. Special features include a historic craftsman style front porch and front elevation, with complete restoration of exterior soffits, eaves, corbels and siding in 2023, hanging front porch swing, single hung sash front windows, fireplace with mantle and surrounding built ins (restored in 2010), and a 9,222 sf lot with optional flood irrigation, a rarity for this area. Infrastructure upgrades include a new 200 amp electrical panel (knob and tube was replaced in attic, too), roof and decking were completely replaced (2016), garage roof is newer (2023), extended height double carport is newer, 3.5 HVAC was recently replaced (2023), duct work was replaced (2016), all the water supply lines to the house were replaced with copper piping (2016), insulation is upgraded, hickory wood floor is newer, the gas range is newer (2024), and the windows and french doors in the master bedroom are recently upgraded. Additional features include a large workshop/laundry/bonus room with tons of storage, a whole house water system, an RO system, upgraded front door, pistache, pecan and ash trees, a 20' x 16' detached garage, north/south exposure, and, best of all, an incredible tiki themed insulated patio with pressure treated deck, flicker lights, hand routed decorative wood with Polynesian design, bac-bac matting, and volcano water feature fixture (yes, it conveys!). The home sits on one of the widest, most well-maintained, walkable streets in Coronado, just steps from the Oak Street biking and walking paths, Oak Street Alley Murals, local coffee shops, restaurants, and markets, and is a one-of-a-kind gem that rarely comes on market. Don't miss it!
Location
State AZ
County Maricopa
Community Maxwelton Tract Lots 8 Thru 22
Direction Head west on Thomas to 14th St, then left (south) on 14th St, then left (east) on Sheridan. 1426 is on the left (north) side of the street.
Rooms
Other Rooms BonusGame Room, Arizona RoomLanai
Den/Bedroom Plus 3
Separate Den/Office N
Interior
Interior Features See Remarks, Eat-in Kitchen, 9+ Flat Ceilings, Pantry, High Speed Internet
Heating Electric
Cooling See Remarks, Refrigeration, Ceiling Fan(s)
Flooring Tile, Wood
Fireplaces Number 1 Fireplace
Fireplaces Type 1 Fireplace, Living Room
Fireplace Yes
Window Features Dual Pane
SPA None
Exterior
Exterior Feature Other, Balcony, Covered Patio(s)
Garage Detached, Gated
Garage Spaces 1.0
Carport Spaces 2
Garage Description 1.0
Fence Block
Pool None
Landscape Description Flood Irrigation
Community Features Community Pool, Tennis Court(s), Biking/Walking Path
Amenities Available None
Waterfront No
Roof Type Composition
Parking Type Detached, Gated
Private Pool No
Building
Lot Description Dirt Front, Grass Back, Flood Irrigation
Story 1
Builder Name Historic
Sewer Public Sewer
Water City Water
Architectural Style Other (See Remarks)
Structure Type Other,Balcony,Covered Patio(s)
Schools
Elementary Schools Whittier Elementary School - Phoenix
Middle Schools North High School
High Schools North High School
School District Phoenix Union High School District
Others
HOA Fee Include No Fees
Senior Community No
Tax ID 117-19-047-F
Ownership Fee Simple
Acceptable Financing Conventional
Horse Property N
Listing Terms Conventional
Financing Conventional
Read Less
Want to know what your home might be worth? Contact us for a FREE valuation!

Our team is ready to help you sell your home for the highest possible price ASAP

Copyright 2024 Arizona Regional Multiple Listing Service, Inc. All rights reserved.
Bought with Jason Mitchell Real Estate







