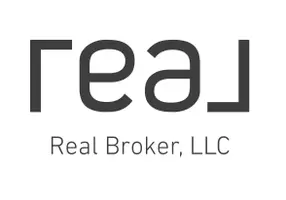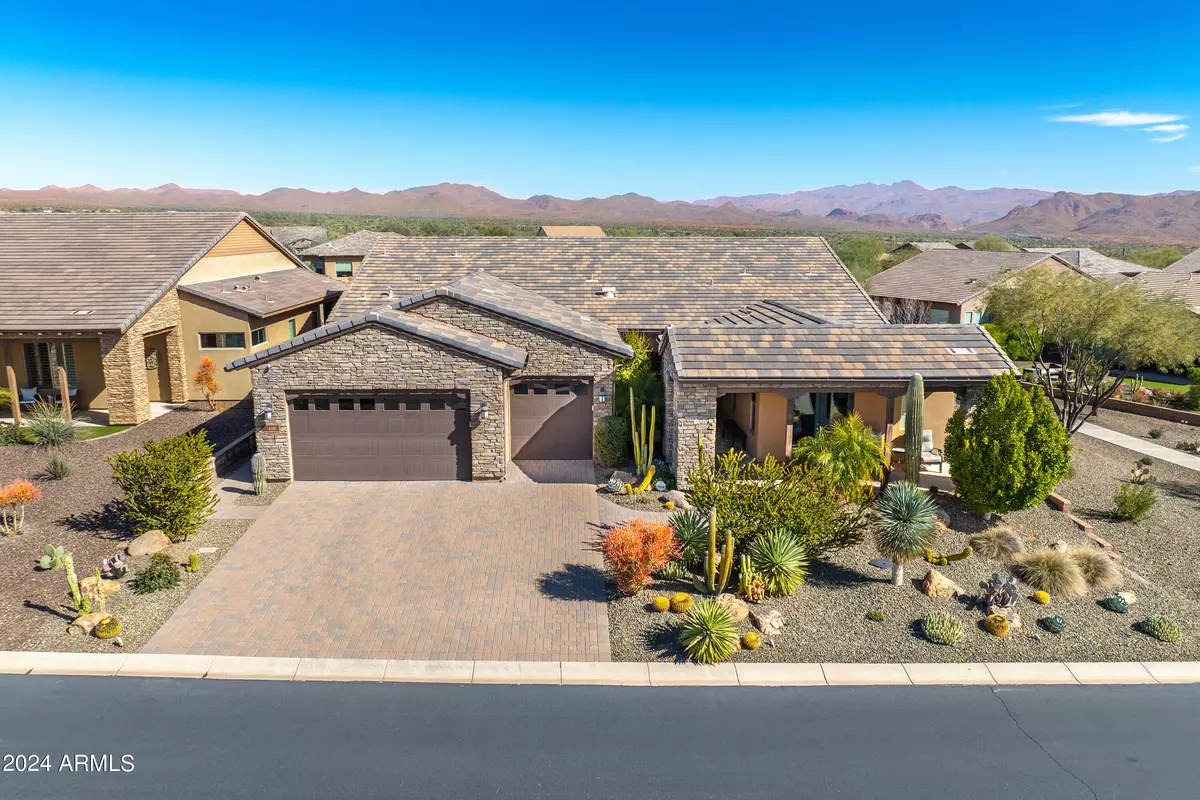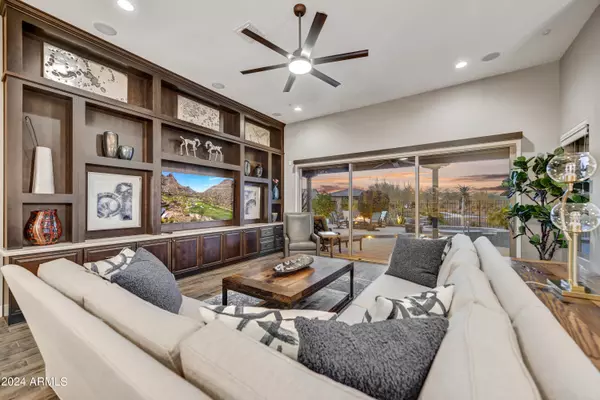$1,712,500
$1,800,000
4.9%For more information regarding the value of a property, please contact us for a free consultation.
17710 E FORT VERDE Road Rio Verde, AZ 85263
3 Beds
3.5 Baths
3,004 SqFt
Key Details
Sold Price $1,712,500
Property Type Single Family Home
Sub Type Single Family - Detached
Listing Status Sold
Purchase Type For Sale
Square Footage 3,004 sqft
Price per Sqft $570
Subdivision Trilogy At Verde River Phase 3 - Unit 3A
MLS Listing ID 6672309
Sold Date 08/05/24
Style Contemporary,Ranch,Spanish,Santa Barbara/Tuscan,Territorial/Santa Fe
Bedrooms 3
HOA Fees $487/qua
HOA Y/N Yes
Originating Board Arizona Regional Multiple Listing Service (ARMLS)
Year Built 2017
Annual Tax Amount $4,721
Tax Year 2023
Lot Size 9,827 Sqft
Acres 0.23
Property Description
This is the extremely Popular Orion Floor Plan built by Shea Builders. Arizona Living means enjoying the Outdoors and this Backyard does not disappoint. There is a generous Pool and Spa featuring Brilliant Led Lighting, 2 Waterfall Columns supporting large Fire Pots and a Variable Speed Pump for efficiency. The Landscaping was thoughtfully designed and evidenced by the mature plants. Home backs up to NAOS which offers a Buffer and Privacy between you and your backyard neighbors. You'll find a Large Firepit, which is the ideal gathering place. The Patio and Overhang are both oversized providing shade when the sun is too strong. There is even a built in BBQ and Bar area. Inside you'll find the Gourmet Kitchen that is the major focal point with close proximity to Dining, the Great Room and views out to the Pool. There are Top End SS Appliances and an enormous Granite Topped Island. All Bedrooms in the home are en-suites and you have a separate dedicated Office. The flexible Bonus Room can be used as a Media Room and or Exercise Room. Community Amenities include the Tom Lehman 18-hole Golf Course. Additionally, there are Bocce Ball Courts, Lap & Swimming Pool, Hot Tub, Pickle Ball Courts and a Fitness Center. You'll also get your exercise in by Hiking and Biking in the area.
Water and Sewer systems are provided by Epcor Utilities.
Location
State AZ
County Maricopa
Community Trilogy At Verde River Phase 3 - Unit 3A
Direction Through the main gate onto N. Verde River Way, Left on Wood Chute Pass, Left onto Woolsey Way, then Left onto E Fort Verde Rd. House on right hand side.
Rooms
Other Rooms Great Room, BonusGame Room
Master Bedroom Split
Den/Bedroom Plus 5
Separate Den/Office Y
Interior
Interior Features Eat-in Kitchen, Breakfast Bar, 9+ Flat Ceilings, Drink Wtr Filter Sys, Fire Sprinklers, No Interior Steps, Soft Water Loop, Kitchen Island, Pantry, Double Vanity, Full Bth Master Bdrm, Separate Shwr & Tub, High Speed Internet, Smart Home, Granite Counters
Heating Electric
Cooling Refrigeration, Programmable Thmstat, Ceiling Fan(s)
Flooring Carpet, Tile
Fireplaces Type Fire Pit
Fireplace Yes
Window Features Dual Pane,Low-E
SPA Heated,Private
Exterior
Exterior Feature Covered Patio(s), Patio, Private Street(s), Private Yard, Built-in Barbecue
Garage Attch'd Gar Cabinets, Dir Entry frm Garage, Electric Door Opener
Garage Spaces 3.0
Garage Description 3.0
Fence Wrought Iron
Pool Variable Speed Pump, Fenced, Heated, Private
Landscape Description Irrigation Back, Irrigation Front
Community Features Gated Community, Pickleball Court(s), Community Spa Htd, Community Spa, Community Pool Htd, Community Pool, Guarded Entry, Golf, Tennis Court(s), Racquetball, Biking/Walking Path, Clubhouse, Fitness Center
Utilities Available Propane
Amenities Available Management, Rental OK (See Rmks)
Waterfront No
View Mountain(s)
Roof Type Tile
Parking Type Attch'd Gar Cabinets, Dir Entry frm Garage, Electric Door Opener
Private Pool Yes
Building
Lot Description Sprinklers In Rear, Sprinklers In Front, Corner Lot, Desert Back, Desert Front, Gravel/Stone Front, Gravel/Stone Back, Auto Timer H2O Front, Auto Timer H2O Back, Irrigation Front, Irrigation Back
Story 1
Builder Name Shea Builders
Sewer Sewer in & Cnctd, Public Sewer
Water Pvt Water Company
Architectural Style Contemporary, Ranch, Spanish, Santa Barbara/Tuscan, Territorial/Santa Fe
Structure Type Covered Patio(s),Patio,Private Street(s),Private Yard,Built-in Barbecue
Schools
Elementary Schools Desert Sun Academy
Middle Schools Sonoran Trails Middle School
High Schools Cactus Shadows High School
School District School District Not Defined
Others
HOA Name VR Comm Assoc
HOA Fee Include Maintenance Grounds
Senior Community No
Tax ID 219-38-735
Ownership Fee Simple
Acceptable Financing Conventional
Horse Property N
Listing Terms Conventional
Financing Cash
Read Less
Want to know what your home might be worth? Contact us for a FREE valuation!

Our team is ready to help you sell your home for the highest possible price ASAP

Copyright 2024 Arizona Regional Multiple Listing Service, Inc. All rights reserved.
Bought with Real Broker







