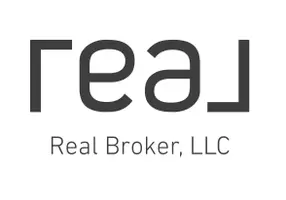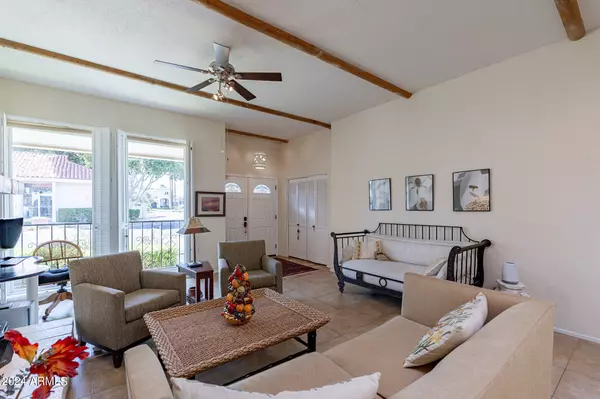$790,000
$790,000
For more information regarding the value of a property, please contact us for a free consultation.
7133 E MCDONALD Drive Paradise Valley, AZ 85253
3 Beds
2 Baths
1,815 SqFt
Key Details
Sold Price $790,000
Property Type Townhouse
Sub Type Townhouse
Listing Status Sold
Purchase Type For Sale
Square Footage 1,815 sqft
Price per Sqft $435
Subdivision Villa Serena
MLS Listing ID 6710490
Sold Date 07/24/24
Style Spanish
Bedrooms 3
HOA Fees $325/qua
HOA Y/N Yes
Originating Board Arizona Regional Multiple Listing Service (ARMLS)
Year Built 1971
Annual Tax Amount $1,821
Tax Year 2023
Lot Size 3,294 Sqft
Acres 0.08
Property Description
Rare 3 bedroom townhome in the coveted Villa Serena community where PV meets Scottsdale. Unique opportunity for those looking to capitalize on the potential of a remodel without having to break the bank. This property has already undergone some upgrades including floor plan reconfiguration, kitchen remodel, new Trane HVAC 2023, roof recoated 2017, and more. Spacious courtyard with natural light, ample storage space, oversized 2 car garage with built in cabinets, gas fireplace and water heater. Community offers workout facility, rec center, pool and spa. This gem is priced to sell quickly and located just minutes away from the new Ritz Carlton project, Old Town Scottsdale, Camelback Mountain, and some of the best dining/shopping options Scottsdale and PV have to offer.
Location
State AZ
County Maricopa
Community Villa Serena
Direction West on McDonald Dr. to first left into complex on left
Rooms
Other Rooms Great Room
Master Bedroom Split
Den/Bedroom Plus 3
Ensuite Laundry WshrDry HookUp Only
Separate Den/Office N
Interior
Interior Features Breakfast Bar, No Interior Steps, Double Vanity, Full Bth Master Bdrm, High Speed Internet
Laundry Location WshrDry HookUp Only
Heating Electric
Cooling Refrigeration
Flooring Carpet, Tile
Fireplaces Type 1 Fireplace, Gas
Fireplace Yes
SPA None
Laundry WshrDry HookUp Only
Exterior
Exterior Feature Covered Patio(s), Patio, Private Street(s), Private Yard
Garage Electric Door Opener
Garage Spaces 2.0
Garage Description 2.0
Fence Block
Pool None
Community Features Community Spa, Community Pool, Near Bus Stop, Biking/Walking Path, Clubhouse, Fitness Center
Utilities Available APS, SW Gas
Amenities Available Management, Rental OK (See Rmks)
Waterfront No
Roof Type Tile,Foam
Parking Type Electric Door Opener
Private Pool No
Building
Lot Description Grass Front
Story 1
Builder Name Haan and Cullers
Sewer Public Sewer
Water City Water
Architectural Style Spanish
Structure Type Covered Patio(s),Patio,Private Street(s),Private Yard
Schools
Elementary Schools Kiva Elementary School
Middle Schools Mohave Middle School
High Schools Saguaro High School
School District Scottsdale Unified District
Others
HOA Name Villa Serena
HOA Fee Include Maintenance Grounds,Street Maint,Trash
Senior Community No
Tax ID 173-06-028
Ownership Fee Simple
Acceptable Financing Conventional, 1031 Exchange, VA Loan
Horse Property N
Listing Terms Conventional, 1031 Exchange, VA Loan
Financing Conventional
Read Less
Want to know what your home might be worth? Contact us for a FREE valuation!

Our team is ready to help you sell your home for the highest possible price ASAP

Copyright 2024 Arizona Regional Multiple Listing Service, Inc. All rights reserved.
Bought with RETSY







