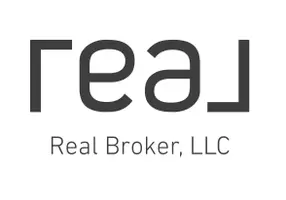$465,000
$465,000
For more information regarding the value of a property, please contact us for a free consultation.
2521 W WOOD Drive Phoenix, AZ 85029
3 Beds
2 Baths
1,545 SqFt
Key Details
Sold Price $465,000
Property Type Single Family Home
Sub Type Single Family - Detached
Listing Status Sold
Purchase Type For Sale
Square Footage 1,545 sqft
Price per Sqft $300
Subdivision Melrose Park Estates
MLS Listing ID 6703851
Sold Date 06/13/24
Style Ranch
Bedrooms 3
HOA Y/N No
Originating Board Arizona Regional Multiple Listing Service (ARMLS)
Year Built 1978
Annual Tax Amount $1,296
Tax Year 2023
Lot Size 9,256 Sqft
Acres 0.21
Property Description
Welcome to your dream home nestled in the heart of North Phoenix! This stunning, fully renovated 3 bedroom, 2 bath ranch style residence offers the perfect blend of modern luxury and convenient urban living.
As you step inside, you'll be greeted by the seamless flow of the open floor plan, accentuated by exquisite designer finishes throughout. The spacious living area boasts wood-look tile flooring, creating an inviting ambiance that perfectly complements the warm Arizona sunshine streaming through the windows. The gourmet kitchen is a chef's delight, featuring soft-close cabinetry, quartz countertops, and top-of-the-line stainless steel appliances. Whether you're whipping up a quick meal or entertaining guests, this kitchen is sure to impress. Retreat to the serene primary suite, complete with a luxurious en-suite bathroom and ample closet space. Two additional bedrooms offer plenty of room for family or guests, each thoughtfully designed with comfort and style in mind. Outside, relax in your own private oasis under the HUGE covered patio, and enjoy the expansive backyard adorned with lush greenery, vibrant plants, and mature trees. Additional features include OWNED SOLAR PANELS, a large two car garage with extra storage space, as well as a mudroom with built-in cabinetry for added convenience. Meticulously maintained and lovingly cared for, this home is truly a rare find.
Conveniently located near freeways and downtown Phoenix, this home offers easy access to all the amenities the city has to offer. Plus, with a city park just down the street, you'll have endless opportunities for outdoor recreation, including walking trails, playgrounds, and even disc golf!
Don't miss your chance to see this impeccable property for yourself and experience the epitome of Arizona living!
Location
State AZ
County Maricopa
Community Melrose Park Estates
Direction North On Access Rd To Sweetwater-East To 26th Ave-North To Wood-East To Home.
Rooms
Other Rooms Family Room
Master Bedroom Not split
Den/Bedroom Plus 3
Separate Den/Office N
Interior
Interior Features Eat-in Kitchen, Breakfast Bar, Kitchen Island, 3/4 Bath Master Bdrm, High Speed Internet
Heating Electric
Cooling Refrigeration, Programmable Thmstat
Flooring Tile
Fireplaces Number No Fireplace
Fireplaces Type None
Fireplace No
Window Features Dual Pane
SPA None
Exterior
Exterior Feature Covered Patio(s), Patio
Garage Spaces 2.0
Garage Description 2.0
Fence Block
Pool None
Community Features Near Bus Stop, Playground, Biking/Walking Path
Utilities Available APS
Amenities Available None
Waterfront No
Roof Type Composition
Private Pool No
Building
Lot Description Desert Back, Desert Front, Grass Back, Auto Timer H2O Front, Auto Timer H2O Back
Story 1
Builder Name Womack
Sewer Public Sewer
Water City Water
Architectural Style Ranch
Structure Type Covered Patio(s),Patio
Schools
Elementary Schools Moon Valley High School
Middle Schools Mountain Sky Middle School
High Schools Thunderbird High School
School District Glendale Union High School District
Others
HOA Fee Include No Fees
Senior Community No
Tax ID 149-02-241
Ownership Fee Simple
Acceptable Financing Conventional, FHA, VA Loan
Horse Property N
Listing Terms Conventional, FHA, VA Loan
Financing Conventional
Read Less
Want to know what your home might be worth? Contact us for a FREE valuation!

Our team is ready to help you sell your home for the highest possible price ASAP

Copyright 2024 Arizona Regional Multiple Listing Service, Inc. All rights reserved.
Bought with Keller Williams Integrity First







