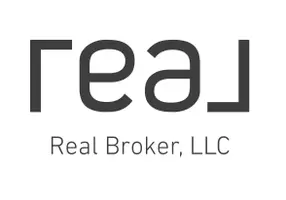$763,000
$780,000
2.2%For more information regarding the value of a property, please contact us for a free consultation.
3910 S JUNIPER Street Tempe, AZ 85282
4 Beds
3.5 Baths
2,356 SqFt
Key Details
Sold Price $763,000
Property Type Single Family Home
Sub Type Single Family - Detached
Listing Status Sold
Purchase Type For Sale
Square Footage 2,356 sqft
Price per Sqft $323
Subdivision Tempe Gardens Unit 5
MLS Listing ID 6678944
Sold Date 05/29/24
Style Ranch
Bedrooms 4
HOA Y/N No
Originating Board Arizona Regional Multiple Listing Service (ARMLS)
Year Built 1969
Annual Tax Amount $2,665
Tax Year 2023
Lot Size 8,712 Sqft
Acres 0.2
Property Description
This Impeccably renovated, Tempe basement residence is a seamless blend of modernity and comfort, nestled in a prime cul-de-sac location without an HOA. With a spacious open layout, this home showcases 4 generously sized bedrooms and 3.5 bathrooms, complemented by ample storage and abundant natural light. Featuring recessed lighting, dual-pane windows, quartz countertops, and brand-new stainless-steel appliances. Luxurious vinyl plank flooring and Stainmaster carpeting grace the interior, accented by 4.5'' craftsman baseboards for a touch of sophistication. Additional highlights include a built-in electric fireplace, wet bar, and two wine fridges, Outside, a newly plastered and tiled diving pool, all new travertine around the pool and new pool equipment. enhanced by fresh landscaping, irrigation, and lush sod, creates a picturesque retreat. Enjoy the convenience of freeway access and close proximity to shopping, dining, and ASU, making this property an exceptional find.
Location
State AZ
County Maricopa
Community Tempe Gardens Unit 5
Direction S on McClintock to Hermosa Dr, turn right. Turn left onto Juniper St. Home in on the right.
Rooms
Basement Finished
Master Bedroom Upstairs
Den/Bedroom Plus 4
Separate Den/Office N
Interior
Interior Features Upstairs, Breakfast Bar, Kitchen Island, Double Vanity
Heating Electric
Cooling Refrigeration, Programmable Thmstat, Ceiling Fan(s)
Flooring Carpet, Vinyl
Fireplaces Type Living Room
Fireplace Yes
Window Features Vinyl Frame,ENERGY STAR Qualified Windows,Double Pane Windows,Low Emissivity Windows
SPA None
Exterior
Exterior Feature Covered Patio(s)
Garage RV Access/Parking
Garage Spaces 2.0
Garage Description 2.0
Fence Block
Pool Diving Pool, Private
Landscape Description Irrigation Back, Irrigation Front
Utilities Available SRP
Amenities Available None
Waterfront No
Roof Type Composition
Parking Type RV Access/Parking
Private Pool Yes
Building
Lot Description Sprinklers In Rear, Grass Front, Grass Back, Auto Timer H2O Front, Auto Timer H2O Back, Irrigation Front, Irrigation Back
Story 2
Builder Name unk
Sewer Public Sewer
Water City Water
Architectural Style Ranch
Structure Type Covered Patio(s)
Schools
Elementary Schools Joseph P. Spracale Elementary School
Middle Schools Connolly Middle School
High Schools Mcclintock High School
School District Tempe Union High School District
Others
HOA Fee Include No Fees
Senior Community No
Tax ID 133-37-185
Ownership Fee Simple
Acceptable Financing Conventional, 1031 Exchange, FHA, VA Loan
Horse Property N
Listing Terms Conventional, 1031 Exchange, FHA, VA Loan
Financing Conventional
Read Less
Want to know what your home might be worth? Contact us for a FREE valuation!

Our team is ready to help you sell your home for the highest possible price ASAP

Copyright 2024 Arizona Regional Multiple Listing Service, Inc. All rights reserved.
Bought with Redfin Corporation







