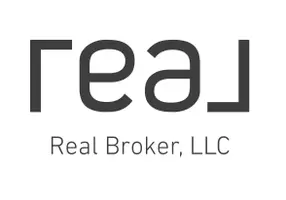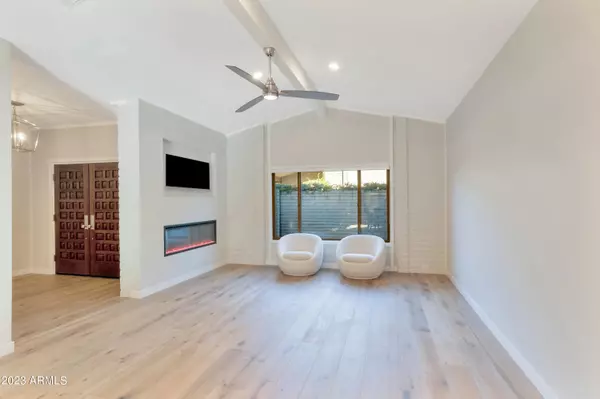$625,000
$625,000
For more information regarding the value of a property, please contact us for a free consultation.
4525 N 66TH Street #17 Scottsdale, AZ 85251
3 Beds
2 Baths
1,704 SqFt
Key Details
Sold Price $625,000
Property Type Single Family Home
Sub Type Patio Home
Listing Status Sold
Purchase Type For Sale
Square Footage 1,704 sqft
Price per Sqft $366
Subdivision Casa Del Monte
MLS Listing ID 6627965
Sold Date 01/08/24
Style Contemporary
Bedrooms 3
HOA Fees $1,165/mo
HOA Y/N Yes
Originating Board Arizona Regional Multiple Listing Service (ARMLS)
Land Lease Amount 387.0
Year Built 1979
Annual Tax Amount $1,036
Tax Year 2022
Lot Size 3,398 Sqft
Acres 0.08
Property Description
Location! Location! Location! One of a kind opportunity located right between Arcadia Proper and PV. Renovated top to bottom in 2022 and the Crown Jewel of Casa Del Monte! This Mid Century charmer has soaring ceilings, loads of natural light, beautiful white kitchen with stunning island, quartz counters and stainless appliances. Wonderful floor plan with 3 bedrooms, 2 baths, wood flooring throughout, all new windows and doors. Feels like new! Amazing lock and leave patio home with charming backyard with pavers and pergola. Gorgeous 24 hour guard gated community with 3 pools, spa, workout room, tennis court and clubhouse. It's very hard to find anything in this price range and location. Just two blocks from Scottsdale Fashion Square and all things Old Town. You'll love calling this HOME!!!
Location
State AZ
County Maricopa
Community Casa Del Monte
Direction West on Camelback to 66th Street. North on 66th to guard on east side of the street. Drive through gate and cross first street...unit 17 is first home on southeast corner.
Rooms
Other Rooms Great Room
Den/Bedroom Plus 3
Ensuite Laundry Wshr/Dry HookUp Only
Separate Den/Office N
Interior
Interior Features Eat-in Kitchen, 9+ Flat Ceilings, Drink Wtr Filter Sys, No Interior Steps, Vaulted Ceiling(s), Kitchen Island, Pantry, Double Vanity, Full Bth Master Bdrm
Laundry Location Wshr/Dry HookUp Only
Heating Electric
Cooling Refrigeration
Flooring Tile, Wood
Fireplaces Type 1 Fireplace, Family Room
Fireplace Yes
Window Features Double Pane Windows
SPA None
Laundry Wshr/Dry HookUp Only
Exterior
Exterior Feature Covered Patio(s), Patio, Private Street(s)
Carport Spaces 1
Fence Block
Pool None
Community Features Gated Community, Community Spa Htd, Community Spa, Community Pool Htd, Community Pool, Guarded Entry, Tennis Court(s), Biking/Walking Path, Clubhouse
Utilities Available SRP
Amenities Available Management, Rental OK (See Rmks)
Waterfront No
View Mountain(s)
Roof Type Tile
Private Pool No
Building
Lot Description Sprinklers In Rear, Sprinklers In Front, Grass Front, Auto Timer H2O Front, Auto Timer H2O Back
Story 1
Unit Features Ground Level
Builder Name unknown
Sewer Public Sewer
Water Pvt Water Company
Architectural Style Contemporary
Structure Type Covered Patio(s),Patio,Private Street(s)
Schools
Elementary Schools Hopi Elementary School
Middle Schools Ingleside Middle School
High Schools Arcadia High School
School District Scottsdale Unified District
Others
HOA Name Casa Del Monte
HOA Fee Include Roof Repair,Insurance,Maintenance Grounds,Street Maint,Front Yard Maint,Trash,Roof Replacement,Maintenance Exterior
Senior Community No
Tax ID 173-35-682-B
Ownership Fee Simple
Acceptable Financing Cash, Conventional
Horse Property N
Listing Terms Cash, Conventional
Financing Cash
Read Less
Want to know what your home might be worth? Contact us for a FREE valuation!

Our team is ready to help you sell your home for the highest possible price ASAP

Copyright 2024 Arizona Regional Multiple Listing Service, Inc. All rights reserved.
Bought with HomeSmart







