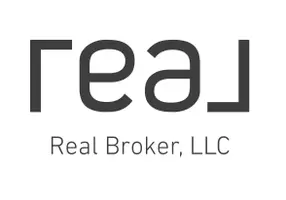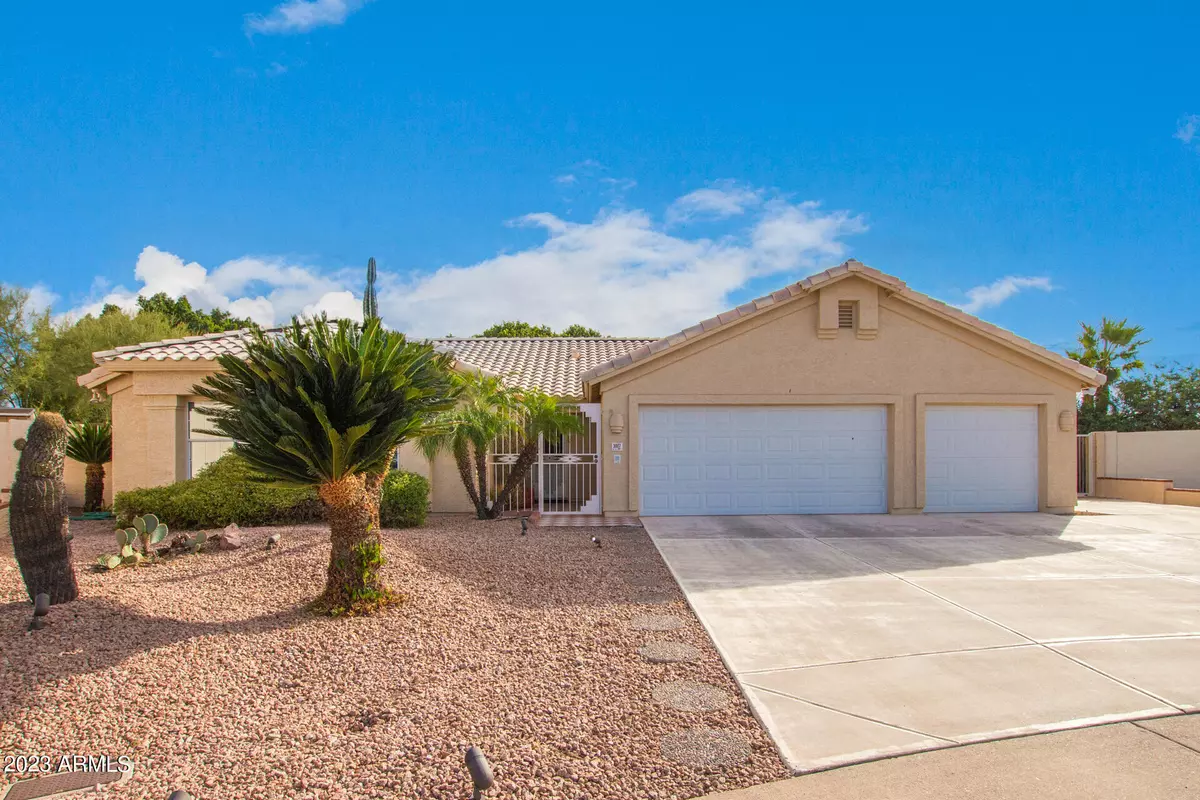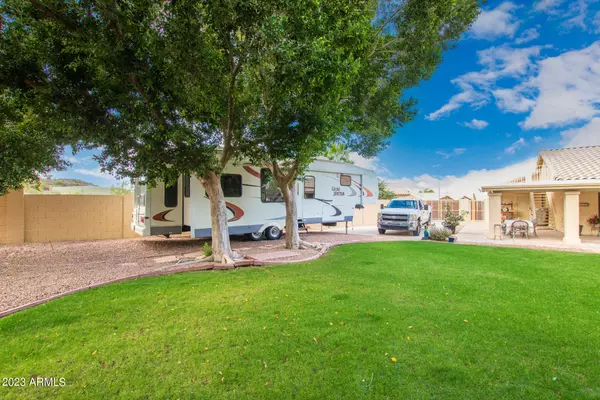$605,000
$600,000
0.8%For more information regarding the value of a property, please contact us for a free consultation.
3007 N Papillon Circle Mesa, AZ 85215
4 Beds
2 Baths
1,959 SqFt
Key Details
Sold Price $605,000
Property Type Single Family Home
Sub Type Single Family - Detached
Listing Status Sold
Purchase Type For Sale
Square Footage 1,959 sqft
Price per Sqft $308
Subdivision Ridgeview
MLS Listing ID 6537654
Sold Date 06/16/23
Style Ranch
Bedrooms 4
HOA Y/N No
Originating Board Arizona Regional Multiple Listing Service (ARMLS)
Year Built 1994
Annual Tax Amount $2,554
Tax Year 2022
Lot Size 0.364 Acres
Acres 0.36
Property Description
This single-level home is nestled on a cul-de-sac in a non-HOA community with access to the desert! The open living and formal dining rooms with vaulted ceilings and great natural light are the perfect place to gather family and friends. Extend the entertaining into the kitchen featuring plenty of cabinets with crown molding, SS appliances, granite countertops and a peninsula with breakfast bar and eat-in kitchen with bonus wine bar. The comfy family room has sliding glass doors that lead you to the massive backyard with a large covered patio, lots of green grass, mature trees, and pristine landscaping with a gate giving access to the desert trails bike park. All the bedrooms are nestled on one side of the home with plush carpet and plantation shutters. The 3-car garage has a wall AC unit and door with access to the side yard. There is an extended driveway that continues to the back yard with a RV gate and plenty of room for your RV, boat, and other outdoor toys. Enjoy your nights on the observation deck that wraps around the back and side yard to enjoy the most incredible sunsets.
Location
State AZ
County Maricopa
Community Ridgeview
Direction S on Recker. E (left) on Preston to Olympic. S (right) on Olympic (Olympic turns into Palm). S on Papillon (2nd house on left).
Rooms
Other Rooms Family Room
Master Bedroom Split
Den/Bedroom Plus 4
Separate Den/Office N
Interior
Interior Features Breakfast Bar, Vaulted Ceiling(s), Double Vanity, Full Bth Master Bdrm, Separate Shwr & Tub, High Speed Internet, Granite Counters
Heating Electric
Cooling Refrigeration
Flooring Laminate
Fireplaces Number No Fireplace
Fireplaces Type None
Fireplace No
SPA None
Exterior
Exterior Feature Balcony, Covered Patio(s), Misting System, Storage
Garage Attch'd Gar Cabinets, Electric Door Opener, RV Gate, Temp Controlled, RV Access/Parking
Garage Spaces 3.0
Garage Description 3.0
Fence Block
Pool None
Utilities Available SRP
Waterfront No
Roof Type Tile
Parking Type Attch'd Gar Cabinets, Electric Door Opener, RV Gate, Temp Controlled, RV Access/Parking
Private Pool No
Building
Lot Description Sprinklers In Rear, Sprinklers In Front, Desert Back, Desert Front, Cul-De-Sac, Grass Back, Auto Timer H2O Front, Auto Timer H2O Back
Story 1
Builder Name Pulte Homes
Sewer Public Sewer
Water City Water
Architectural Style Ranch
Structure Type Balcony,Covered Patio(s),Misting System,Storage
Schools
Elementary Schools Red Mountain Ranch Elementary
Middle Schools Fremont Junior High School
High Schools Red Mountain High School
School District Mesa Unified District
Others
HOA Fee Include No Fees
Senior Community No
Tax ID 141-93-144
Ownership Fee Simple
Acceptable Financing Conventional, 1031 Exchange, FHA, VA Loan
Horse Property N
Listing Terms Conventional, 1031 Exchange, FHA, VA Loan
Financing Conventional
Read Less
Want to know what your home might be worth? Contact us for a FREE valuation!

Our team is ready to help you sell your home for the highest possible price ASAP

Copyright 2024 Arizona Regional Multiple Listing Service, Inc. All rights reserved.
Bought with eXp Realty







