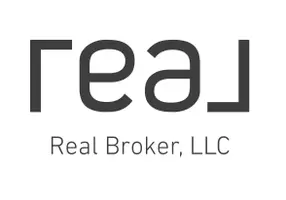$408,888
$408,888
For more information regarding the value of a property, please contact us for a free consultation.
1333 E Pueblo Avenue Phoenix, AZ 85040
4 Beds
2 Baths
1,788 SqFt
Key Details
Sold Price $408,888
Property Type Single Family Home
Sub Type Single Family - Detached
Listing Status Sold
Purchase Type For Sale
Square Footage 1,788 sqft
Price per Sqft $228
Subdivision Centergrove Tract 1 Through 16
MLS Listing ID 6544678
Sold Date 05/30/23
Style Ranch
Bedrooms 4
HOA Y/N No
Originating Board Arizona Regional Multiple Listing Service (ARMLS)
Year Built 2023
Annual Tax Amount $150
Tax Year 2022
Lot Size 6,630 Sqft
Acres 0.15
Property Description
Stunning and brand new, this home has never been occupied. 4 bedrooms and 2 bathrooms. Open concept that is perfect for entertaining. Large kitchen with expansive island, upgraded Moen fixtures, stainless steel appliances including a 36 inch refrigerator, and white shaker soft close kitchen cabinets. Master bedroom with huge walk-in closet, double sink, and walk-in shower with tile to the ceiling. Upgraded window coverings. Large backyard. Double car garage with remote control. Fireplace in living room. Vinyl plank flooring - wood look. 9 feet high ceilings. Laundry room with sink & cabinets. Quartz countertop & vanities. Ceilings fans in all rooms. Double RV gate. Block fence. Color-changing fireplace with remote control, Located on a quiet cul-de-sac away from the main street.
Location
State AZ
County Maricopa
Community Centergrove Tract 1 Through 16
Direction Please use GPS
Rooms
Master Bedroom Not split
Den/Bedroom Plus 4
Ensuite Laundry Wshr/Dry HookUp Only
Separate Den/Office N
Interior
Interior Features Kitchen Island, Pantry, 3/4 Bath Master Bdrm, Double Vanity, Separate Shwr & Tub, Granite Counters
Laundry Location Wshr/Dry HookUp Only
Heating Electric
Cooling Refrigeration, Ceiling Fan(s)
Flooring Vinyl
Fireplaces Type 1 Fireplace
Fireplace Yes
SPA None
Laundry Wshr/Dry HookUp Only
Exterior
Exterior Feature Patio
Garage Electric Door Opener, RV Gate
Garage Spaces 2.0
Garage Description 2.0
Fence Block
Pool None
Utilities Available SRP
Amenities Available None
Waterfront No
Roof Type Composition
Parking Type Electric Door Opener, RV Gate
Private Pool No
Building
Lot Description Cul-De-Sac, Gravel/Stone Front
Story 1
Builder Name XXXXXXXXX
Sewer Public Sewer
Water City Water
Architectural Style Ranch
Structure Type Patio
Schools
Elementary Schools Roosevelt Elementary School
Middle Schools Cesar E Chavez Community School
High Schools Asu Preparatory Academy - Phoenix High School
School District Phoenix Union High School District
Others
HOA Fee Include No Fees
Senior Community No
Tax ID 113-26-006-F
Ownership Fee Simple
Acceptable Financing Cash, Conventional, FHA
Horse Property N
Listing Terms Cash, Conventional, FHA
Financing Other
Read Less
Want to know what your home might be worth? Contact us for a FREE valuation!

Our team is ready to help you sell your home for the highest possible price ASAP

Copyright 2024 Arizona Regional Multiple Listing Service, Inc. All rights reserved.
Bought with West USA Realty







