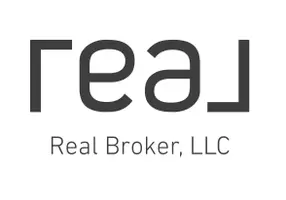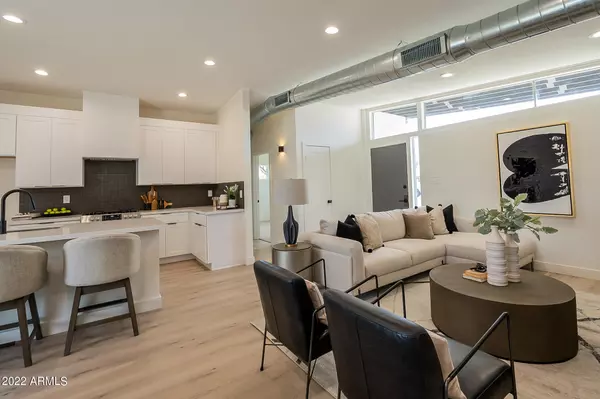$545,000
$559,900
2.7%For more information regarding the value of a property, please contact us for a free consultation.
1212 E INDIANOLA Avenue Phoenix, AZ 85014
4 Beds
2 Baths
1,673 SqFt
Key Details
Sold Price $545,000
Property Type Single Family Home
Sub Type Single Family - Detached
Listing Status Sold
Purchase Type For Sale
Square Footage 1,673 sqft
Price per Sqft $325
Subdivision Longview Circle Amd
MLS Listing ID 6444950
Sold Date 05/10/23
Bedrooms 4
HOA Y/N No
Originating Board Arizona Regional Multiple Listing Service (ARMLS)
Year Built 1955
Annual Tax Amount $2,021
Tax Year 2021
Lot Size 6,260 Sqft
Acres 0.14
Property Description
Conveniently located off the 51 freeway--you are nestled between all the great shopping and entertainment in Uptown Phoenix and Central Phoenix. As you pull up to the this mid century modern stunner you are welcomed with fresh exterior paint and newly installed landscaping. Walk into the home and you will find all new flooring and paint throughout. The kitchen boasts a big island, all new cabinets and gorgeous quartz countertops. Your master suite is separate from the other bedrooms to allow you to relax in a brand new shower with modern finishes. Towards the front of the house is 2 guest rooms with remodeled bathroom. On the opposite side of home is large 4th bedroom, home office and large laundry room. Out back is large pavered area and grass area.
Location
State AZ
County Maricopa
Community Longview Circle Amd
Rooms
Den/Bedroom Plus 5
Ensuite Laundry Wshr/Dry HookUp Only
Separate Den/Office Y
Interior
Interior Features Eat-in Kitchen, Kitchen Island, 3/4 Bath Master Bdrm
Laundry Location Wshr/Dry HookUp Only
Heating Ceiling
Cooling Refrigeration
Fireplaces Number No Fireplace
Fireplaces Type None
Fireplace No
SPA None
Laundry Wshr/Dry HookUp Only
Exterior
Fence Block
Pool None
Utilities Available APS, SW Gas
Amenities Available None
Waterfront No
Roof Type Built-Up
Private Pool No
Building
Lot Description Grass Front, Grass Back
Story 1
Builder Name UNKNOWN
Sewer Public Sewer
Water City Water
Schools
Elementary Schools Longview Elementary School
Middle Schools Osborn Middle School
High Schools North High School
School District Phoenix Union High School District
Others
HOA Fee Include No Fees
Senior Community No
Tax ID 118-02-074
Ownership Fee Simple
Acceptable Financing Cash, Conventional, FHA, VA Loan
Horse Property N
Listing Terms Cash, Conventional, FHA, VA Loan
Financing FHA
Special Listing Condition N/A, Owner/Agent
Read Less
Want to know what your home might be worth? Contact us for a FREE valuation!

Our team is ready to help you sell your home for the highest possible price ASAP

Copyright 2024 Arizona Regional Multiple Listing Service, Inc. All rights reserved.
Bought with Russ Lyon Sotheby's International Realty







