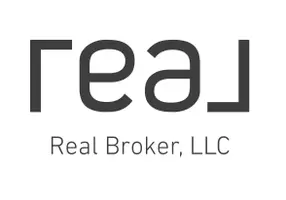$1,650,000
$1,650,000
For more information regarding the value of a property, please contact us for a free consultation.
12021 E YUCCA Street Scottsdale, AZ 85259
3 Beds
3.5 Baths
4,291 SqFt
Key Details
Sold Price $1,650,000
Property Type Single Family Home
Sub Type Single Family - Detached
Listing Status Sold
Purchase Type For Sale
Square Footage 4,291 sqft
Price per Sqft $384
Subdivision Sendero Highlands Replat
MLS Listing ID 6480254
Sold Date 04/11/23
Bedrooms 3
HOA Fees $120/mo
HOA Y/N Yes
Originating Board Arizona Regional Multiple Listing Service (ARMLS)
Year Built 2001
Annual Tax Amount $6,132
Tax Year 2021
Lot Size 0.428 Acres
Acres 0.43
Property Description
Stunning 4,291 square foot home in a gated community, 3 bed, 3 ½ bath, plus office. Sits on a quiet corner lot with only one shared property line. The updated kitchen features a sub-zero fridge/ freezer, two islands each with a sink, Wolf double gas oven and stove. An expansive wine room sits adjacent to the kitchen. Master bedroom has two extra enclaves as well as two walk-in closets and dual vanities. Large three car garage with epoxy finish. The backyard features great views, a heated pool, artificial turf, gas fireplace and built-in gas grill which is great for entertaining. This house has many unique and custom accents, high ceilings, large windows, and built-in entertainment centers.
Location
State AZ
County Maricopa
Community Sendero Highlands Replat
Rooms
Other Rooms ExerciseSauna Room, Great Room, Family Room, BonusGame Room
Den/Bedroom Plus 5
Separate Den/Office Y
Interior
Interior Features Eat-in Kitchen, 9+ Flat Ceilings, Central Vacuum, Fire Sprinklers, Intercom, No Interior Steps, Vaulted Ceiling(s), Kitchen Island, Bidet, Double Vanity, Full Bth Master Bdrm, Separate Shwr & Tub, Tub with Jets, High Speed Internet, Granite Counters
Heating Natural Gas
Cooling Refrigeration, Programmable Thmstat, Ceiling Fan(s)
Flooring Carpet, Stone, Tile, Wood
Fireplaces Type 3+ Fireplace, Exterior Fireplace, Living Room, Master Bedroom, Gas
Fireplace Yes
Window Features Sunscreen(s),Dual Pane,Tinted Windows
SPA None
Exterior
Exterior Feature Covered Patio(s), Patio, Private Street(s), Built-in Barbecue
Garage Dir Entry frm Garage, Electric Door Opener, Extnded Lngth Garage, RV Gate
Garage Spaces 3.0
Garage Description 3.0
Fence Block, Wrought Iron
Pool Variable Speed Pump, Heated, Private
Utilities Available APS, SW Gas
Waterfront No
View Mountain(s)
Roof Type Tile
Parking Type Dir Entry frm Garage, Electric Door Opener, Extnded Lngth Garage, RV Gate
Private Pool Yes
Building
Lot Description Sprinklers In Rear, Sprinklers In Front, Corner Lot, Desert Back, Desert Front, Gravel/Stone Front, Gravel/Stone Back, Grass Front, Synthetic Grass Back, Auto Timer H2O Front, Auto Timer H2O Back
Story 1
Sewer Private Sewer
Water City Water
Structure Type Covered Patio(s),Patio,Private Street(s),Built-in Barbecue
Schools
Elementary Schools Anasazi Elementary
Middle Schools Mountainside Middle School
High Schools Desert Mountain High School
School District Scottsdale Unified District
Others
HOA Name Sendero Highlands
HOA Fee Include Maintenance Grounds,Street Maint
Senior Community No
Tax ID 217-39-114
Ownership Fee Simple
Acceptable Financing Conventional, VA Loan
Horse Property N
Listing Terms Conventional, VA Loan
Financing Conventional
Read Less
Want to know what your home might be worth? Contact us for a FREE valuation!

Our team is ready to help you sell your home for the highest possible price ASAP

Copyright 2024 Arizona Regional Multiple Listing Service, Inc. All rights reserved.
Bought with Howe Realty







