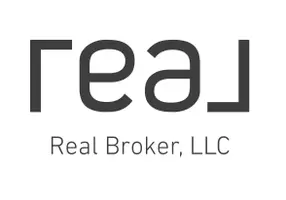$1,140,000
$1,195,000
4.6%For more information regarding the value of a property, please contact us for a free consultation.
3836 E ELM Street Phoenix, AZ 85018
3 Beds
2.5 Baths
2,150 SqFt
Key Details
Sold Price $1,140,000
Property Type Single Family Home
Sub Type Single Family - Detached
Listing Status Sold
Purchase Type For Sale
Square Footage 2,150 sqft
Price per Sqft $530
Subdivision Kenwood Estates
MLS Listing ID 6368262
Sold Date 01/06/23
Style Contemporary,Ranch
Bedrooms 3
HOA Y/N No
Originating Board Arizona Regional Multiple Listing Service (ARMLS)
Year Built 1955
Annual Tax Amount $5,365
Tax Year 2021
Lot Size 10,707 Sqft
Acres 0.25
Property Description
Incredible opportunity to own an impeccably designed, modern ranch home located on one of the best streets in Arcadia Lite! Upon entering the home through the custom glass pivot door, you'll find an open floor plan featuring an 18' kitchen island with Staron waterfall counters, custom walnut cabinetry, polished concrete floors, sandblasted feature walls and solid-wood bedroom pivot doors. A wall of glass highlights the backyard living areas featuring a PebbleTec pool with Baja shelf, succulent garden, steel gas fireplace, newly built gazebo and RV gate. Additional improvements include automatic window shades, Nest & Ring systems, newer roof, A/C and water heater. Ideally located within walking distance to Postino, Le Grande Orange, North Italia, Ingo's and many other Arcadia hotspots!
Location
State AZ
County Maricopa
Community Kenwood Estates
Direction From Camelback Rd. head S on 40th St., W on Elm St.
Rooms
Other Rooms Great Room
Master Bedroom Split
Den/Bedroom Plus 3
Ensuite Laundry WshrDry HookUp Only
Separate Den/Office N
Interior
Interior Features Eat-in Kitchen, 9+ Flat Ceilings, Kitchen Island, Double Vanity, Full Bth Master Bdrm, Separate Shwr & Tub, Tub with Jets
Laundry Location WshrDry HookUp Only
Heating Natural Gas
Cooling Refrigeration, Programmable Thmstat, Ceiling Fan(s)
Flooring Concrete
Fireplaces Type Exterior Fireplace, Gas
Fireplace Yes
Window Features Dual Pane
SPA None
Laundry WshrDry HookUp Only
Exterior
Exterior Feature Covered Patio(s), Gazebo/Ramada
Garage Electric Door Opener, RV Gate
Garage Spaces 2.0
Garage Description 2.0
Fence Block
Pool Private
Amenities Available None
Waterfront No
View Mountain(s)
Roof Type Composition
Parking Type Electric Door Opener, RV Gate
Private Pool Yes
Building
Lot Description Sprinklers In Rear, Sprinklers In Front, Grass Front, Grass Back
Story 1
Builder Name Unknown
Sewer Public Sewer
Water City Water
Architectural Style Contemporary, Ranch
Structure Type Covered Patio(s),Gazebo/Ramada
Schools
Elementary Schools Biltmore Preparatory Academy
Middle Schools Biltmore Preparatory Academy
High Schools Camelback High School
School District Phoenix Union High School District
Others
HOA Fee Include No Fees
Senior Community No
Tax ID 170-17-031
Ownership Fee Simple
Acceptable Financing Conventional
Horse Property N
Horse Feature Other
Listing Terms Conventional
Financing Conventional
Read Less
Want to know what your home might be worth? Contact us for a FREE valuation!

Our team is ready to help you sell your home for the highest possible price ASAP

Copyright 2024 Arizona Regional Multiple Listing Service, Inc. All rights reserved.
Bought with NORTH&CO.







