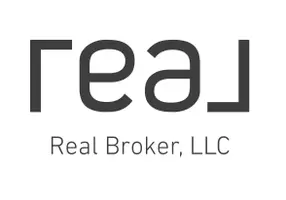$640,000
$649,999
1.5%For more information regarding the value of a property, please contact us for a free consultation.
1460 E FILLMORE Street Phoenix, AZ 85006
4 Beds
3 Baths
1,843 SqFt
Key Details
Sold Price $640,000
Property Type Single Family Home
Sub Type Single Family - Detached
Listing Status Sold
Purchase Type For Sale
Square Footage 1,843 sqft
Price per Sqft $347
Subdivision Meyers Sub
MLS Listing ID 6435840
Sold Date 09/23/22
Bedrooms 4
HOA Y/N No
Originating Board Arizona Regional Multiple Listing Service (ARMLS)
Year Built 1926
Annual Tax Amount $1,032
Tax Year 2021
Lot Size 6,875 Sqft
Acres 0.16
Property Description
Amazing 1920s Bungalow with guest casita in Historic Garfield that feels like a true masterpiece! Jaw-dropping top-to-bottom remodel with only the finest materials used. 3 bedroom 2 bathroom front house and big 1 bedroom 1 bathroom back house with separate meter & mailing address. Both units are very spacious with tons of historic charm and features! Each kitchen features new soft close cabinets paired with quartz countertops and black hardware. The floor plan has been optimized as well, reflecting current standards to maximize your enjoyment. This incredible property is located in one of the most convenient Historic Districts in the city, near Chase field and Phoenix Suns Arena, Phoenix Biomedical Campus, ASU Downtown, ASU Prep academy, The convention center just to name a few.
Location
State AZ
County Maricopa
Community Meyers Sub
Direction Off the 10 freeway, exit 16th street, go south to 16th street, go west on on Fillmore to property.
Rooms
Guest Accommodations 520.0
Den/Bedroom Plus 4
Ensuite Laundry Wshr/Dry HookUp Only
Separate Den/Office N
Interior
Interior Features Eat-in Kitchen, Separate Shwr & Tub
Laundry Location Wshr/Dry HookUp Only
Heating Mini Split, Electric
Cooling Refrigeration, Mini Split
Flooring Laminate
Fireplaces Type 1 Fireplace
Fireplace Yes
Window Features Double Pane Windows
SPA None
Laundry Wshr/Dry HookUp Only
Exterior
Carport Spaces 1
Fence Block
Pool None
Utilities Available APS
Amenities Available Not Managed, None
Waterfront No
Roof Type Composition
Private Pool No
Building
Lot Description Gravel/Stone Front, Gravel/Stone Back, Synthetic Grass Back
Story 1
Builder Name Unknown
Sewer Public Sewer
Water City Water
Schools
Elementary Schools Garfield School
Middle Schools Garfield School
High Schools North High School
School District Phoenix Union High School District
Others
HOA Fee Include No Fees
Senior Community No
Tax ID 116-19-161
Ownership Fee Simple
Acceptable Financing Cash, Conventional, 1031 Exchange, FHA, VA Loan
Horse Property N
Listing Terms Cash, Conventional, 1031 Exchange, FHA, VA Loan
Financing Conventional
Special Listing Condition Owner/Agent
Read Less
Want to know what your home might be worth? Contact us for a FREE valuation!

Our team is ready to help you sell your home for the highest possible price ASAP

Copyright 2024 Arizona Regional Multiple Listing Service, Inc. All rights reserved.
Bought with Jason Mitchell Real Estate







