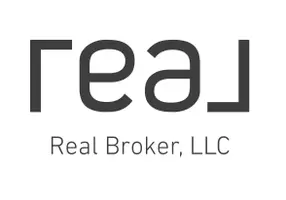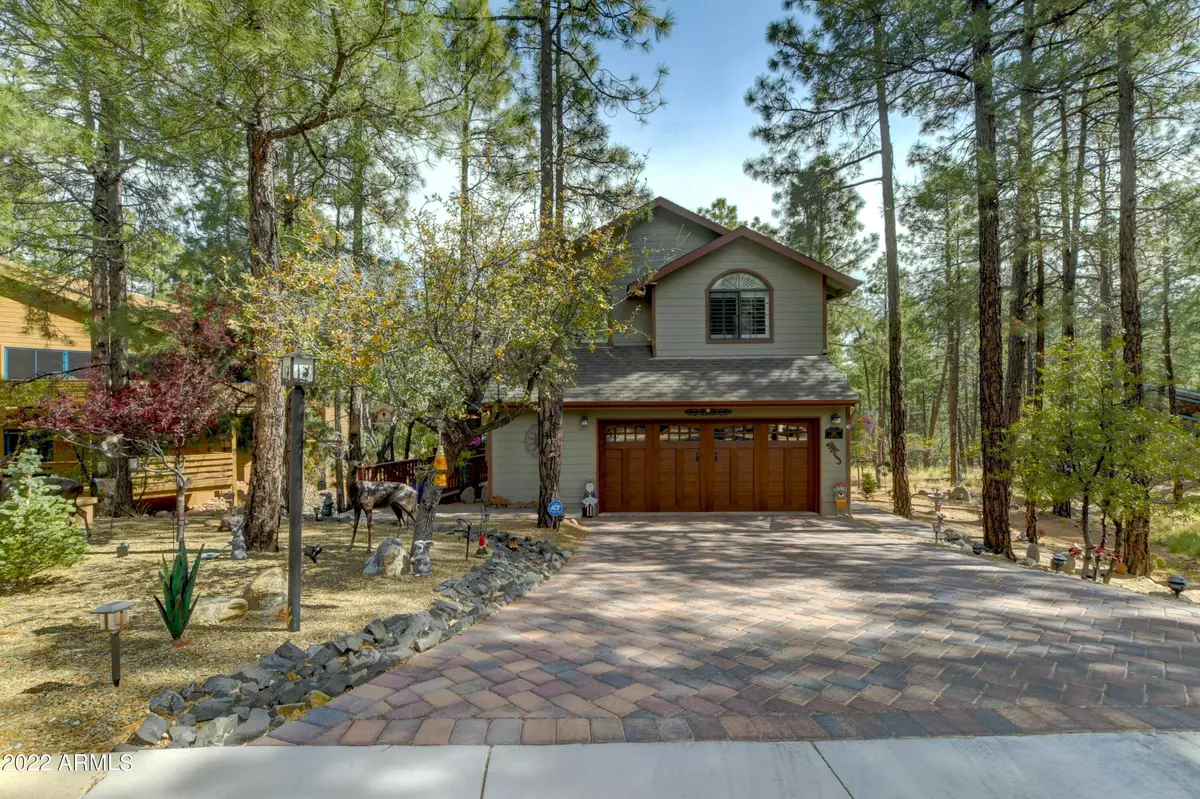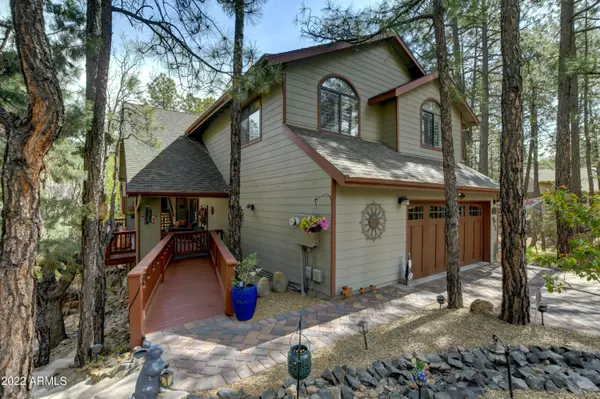$905,000
$850,000
6.5%For more information regarding the value of a property, please contact us for a free consultation.
1181 Ravens Court Prescott, AZ 86303
3 Beds
2.5 Baths
2,477 SqFt
Key Details
Sold Price $905,000
Property Type Single Family Home
Sub Type Single Family - Detached
Listing Status Sold
Purchase Type For Sale
Square Footage 2,477 sqft
Price per Sqft $365
Subdivision Timber Ridge
MLS Listing ID 6387054
Sold Date 05/31/22
Style Other (See Remarks)
Bedrooms 3
HOA Fees $76/ann
HOA Y/N Yes
Originating Board Arizona Regional Multiple Listing Service (ARMLS)
Year Built 1995
Annual Tax Amount $2,243
Tax Year 2021
Lot Size 10,454 Sqft
Acres 0.24
Property Description
Gorgeous home in the cool pines of highly desirable Timber Ridge in Prescott! Enjoy the ultimate in privacy and mountain beauty while being just a few minutes from downtown! Recent upgrades are too numerous to list, but include full kitchen remodel w/Viking six-burner stove, wood floors, paver driveway, new deck, hot water heater, paint and much more! Welcoming front deck opens to great room with beautiful updated gas FP, hard wood floors, plantation shutters w/clerestory windows to bring in the light. Kitchen features high-end stainless appliances, granite, custom cabs, butler's pantry. Lg lower level fam room w/back deck access to open space. Upstairs office has separate entrance. Split floorplan has generous master and 2 guest BR's on the other side. Half bath main floor. Large garage!
Location
State AZ
County Yavapai
Community Timber Ridge
Direction From Downtown Prescott go south on Montezuma to Copper Basin to first Timber Ridge entrance. Follow to Ravens Court on right to home and sign on right.
Rooms
Other Rooms Great Room, Family Room, BonusGame Room
Master Bedroom Split
Den/Bedroom Plus 5
Separate Den/Office Y
Interior
Interior Features Upstairs, 9+ Flat Ceilings, Vaulted Ceiling(s), Double Vanity, Separate Shwr & Tub
Heating Mini Split, Natural Gas, Ceiling
Cooling Refrigeration, Mini Split, Ceiling Fan(s)
Flooring Tile, Wood
Fireplaces Type 1 Fireplace, Living Room, Gas
Fireplace Yes
Window Features Double Pane Windows
SPA None
Exterior
Garage Electric Door Opener
Garage Spaces 2.5
Garage Description 2.5
Fence None
Pool None
Community Features Community Pool Htd, Community Pool, Tennis Court(s)
Utilities Available APS
Waterfront No
Roof Type Composition
Parking Type Electric Door Opener
Private Pool No
Building
Lot Description Cul-De-Sac, Gravel/Stone Back
Story 2
Unit Features Ground Level
Builder Name Unknown
Sewer Public Sewer
Water City Water
Architectural Style Other (See Remarks)
Schools
Elementary Schools Out Of Maricopa Cnty
Middle Schools Out Of Maricopa Cnty
High Schools Out Of Maricopa Cnty
School District Out Of Area
Others
HOA Name HOAMCO
HOA Fee Include Maintenance Grounds
Senior Community No
Tax ID 108-28-006
Ownership Fee Simple
Acceptable Financing Cash, Conventional, FHA, VA Loan
Horse Property N
Listing Terms Cash, Conventional, FHA, VA Loan
Financing Conventional
Read Less
Want to know what your home might be worth? Contact us for a FREE valuation!

Our team is ready to help you sell your home for the highest possible price ASAP

Copyright 2024 Arizona Regional Multiple Listing Service, Inc. All rights reserved.
Bought with Non-MLS Office







