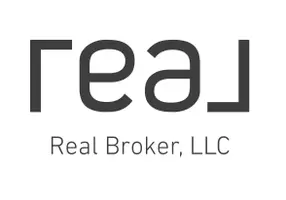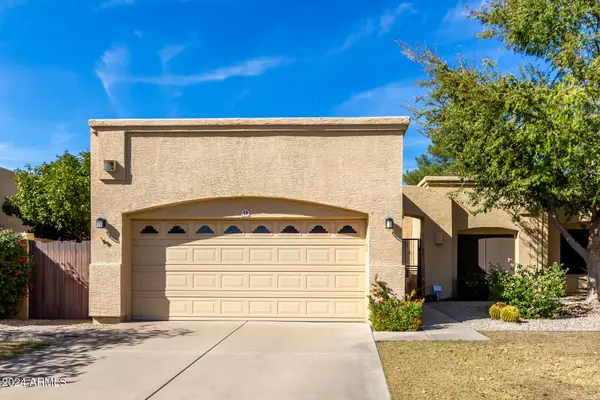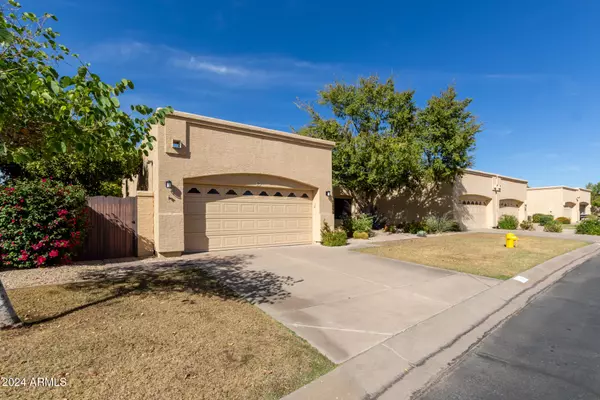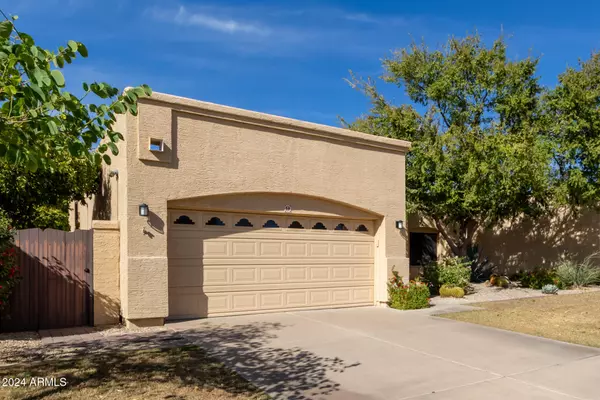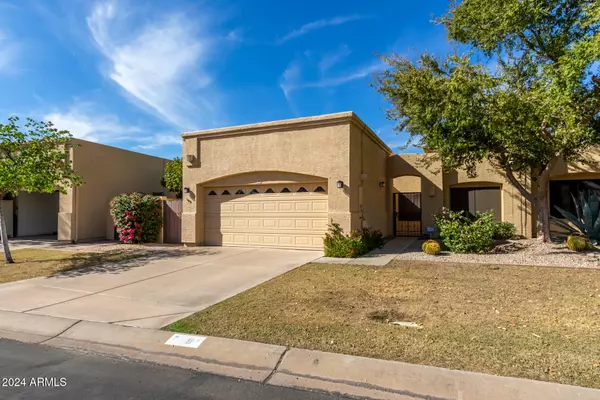5505 E MCLELLAN Road #9 Mesa, AZ 85205
3 Beds
2 Baths
1,570 SqFt
UPDATED:
12/30/2024 07:49 AM
Key Details
Property Type Townhouse
Sub Type Townhouse
Listing Status Active
Purchase Type For Sale
Square Footage 1,570 sqft
Price per Sqft $283
Subdivision Alta Mesa Townhomes Lt 1-125 Tr A-C
MLS Listing ID 6778502
Style Contemporary
Bedrooms 3
HOA Fees $181/mo
HOA Y/N Yes
Originating Board Arizona Regional Multiple Listing Service (ARMLS)
Year Built 1992
Annual Tax Amount $1,535
Tax Year 2024
Lot Size 5,530 Sqft
Acres 0.13
Property Description
Location
State AZ
County Maricopa
Community Alta Mesa Townhomes Lt 1-125 Tr A-C
Direction South on Higley to McLellan. East onto McLellan Rd to Ingram St. Turn right into Alta Mesa Townhomes Community. Turn left on E. Pad to Unit #9 on left.
Rooms
Other Rooms Great Room
Master Bedroom Split
Den/Bedroom Plus 3
Separate Den/Office N
Interior
Interior Features Breakfast Bar, 9+ Flat Ceilings, Drink Wtr Filter Sys, No Interior Steps, Vaulted Ceiling(s), 3/4 Bath Master Bdrm, Double Vanity, High Speed Internet, Granite Counters
Heating Electric
Cooling Refrigeration, Programmable Thmstat, Ceiling Fan(s)
Flooring Tile
Fireplaces Number 1 Fireplace
Fireplaces Type 1 Fireplace, Living Room
Fireplace Yes
Window Features Sunscreen(s),Dual Pane
SPA None
Exterior
Exterior Feature Patio, Private Yard, Built-in Barbecue
Parking Features Attch'd Gar Cabinets, Dir Entry frm Garage, Electric Door Opener
Garage Spaces 2.0
Garage Description 2.0
Fence Block
Pool None
Community Features Community Pool Htd, Community Pool, Golf, Biking/Walking Path
Amenities Available Management
Roof Type Built-Up,Foam
Accessibility Lever Handles, Bath Lever Faucets, Bath Grab Bars
Private Pool No
Building
Lot Description Sprinklers In Rear, Sprinklers In Front, Gravel/Stone Front, Gravel/Stone Back, Grass Front, Auto Timer H2O Front, Auto Timer H2O Back
Story 1
Builder Name Pinnacle Builders
Sewer Sewer in & Cnctd, Public Sewer
Water City Water
Architectural Style Contemporary
Structure Type Patio,Private Yard,Built-in Barbecue
New Construction No
Schools
Elementary Schools Mendoza Elementary School
Middle Schools Shepherd Junior High School
High Schools Red Mountain High School
School District Mesa Unified District
Others
HOA Name Alta Mesa Townhomes
HOA Fee Include Maintenance Grounds,Front Yard Maint,Maintenance Exterior
Senior Community No
Tax ID 141-44-012
Ownership Fee Simple
Acceptable Financing Conventional, FHA, VA Loan
Horse Property N
Listing Terms Conventional, FHA, VA Loan

Copyright 2025 Arizona Regional Multiple Listing Service, Inc. All rights reserved.
