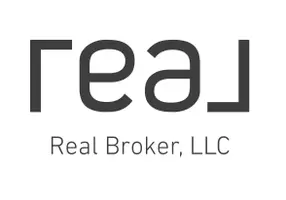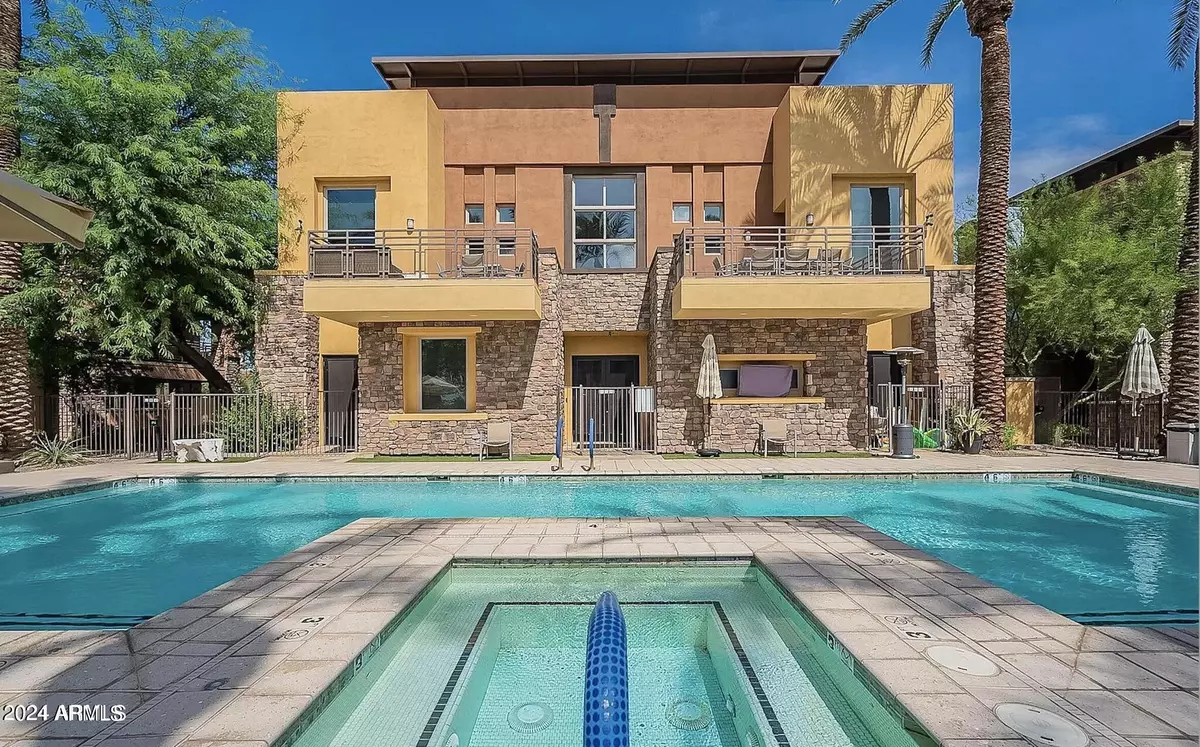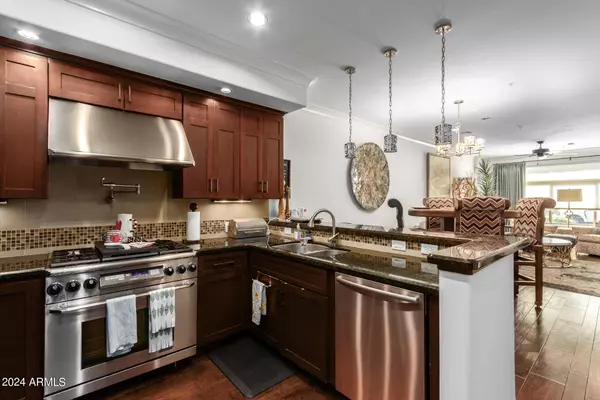
4909 N WOODMERE FAIRWAY -- #1003 Scottsdale, AZ 85251
3 Beds
2 Baths
1,800 SqFt
UPDATED:
10/26/2024 02:41 PM
Key Details
Property Type Condo
Sub Type Apartment Style/Flat
Listing Status Active
Purchase Type For Rent
Square Footage 1,800 sqft
Subdivision Sage Condominium
MLS Listing ID 6773915
Style Contemporary
Bedrooms 3
HOA Y/N Yes
Originating Board Arizona Regional Multiple Listing Service (ARMLS)
Year Built 2009
Lot Size 1,799 Sqft
Acres 0.04
Property Description
Location
State AZ
County Maricopa
Community Sage Condominium
Rooms
Other Rooms ExerciseSauna Room, Great Room, Media Room
Den/Bedroom Plus 3
Ensuite Laundry Dryer Included, Inside, Washer Included
Separate Den/Office N
Interior
Interior Features Eat-in Kitchen, Breakfast Bar, Elevator, Vaulted Ceiling(s), Kitchen Island, Pantry, Double Vanity, Full Bth Master Bdrm, Separate Shwr & Tub, Tub with Jets, High Speed Internet, Granite Counters
Laundry Location Dryer Included,Inside,Washer Included
Heating Electric
Cooling Programmable Thmstat, Refrigeration, Ceiling Fan(s)
Flooring Tile, Wood
Fireplaces Number 1 Fireplace
Fireplaces Type 1 Fireplace
Furnishings Negotiable
Fireplace Yes
Window Features Dual Pane
Laundry Dryer Included, Inside, Washer Included
Exterior
Exterior Feature Built-in BBQ, Balcony, Covered Patio(s), Gazebo/Ramada, Patio, Private Street(s), Screened in Patio(s), Storage, Built-in Barbecue
Garage Electric Door Opener, Assigned, Community Structure, Gated, Electric Vehicle Charging Station(s)
Garage Spaces 2.0
Garage Description 2.0
Fence None, Wrought Iron
Pool None
Community Features Gated Community, Community Spa Htd, Community Spa, Community Pool Htd, Community Pool, Near Bus Stop, Community Media Room, Guarded Entry, Biking/Walking Path, Clubhouse, Fitness Center
Waterfront No
View Mountain(s)
Roof Type Built-Up
Parking Type Electric Door Opener, Assigned, Community Structure, Gated, Electric Vehicle Charging Station(s)
Private Pool No
Building
Lot Description Corner Lot, Desert Back, Desert Front
Dwelling Type High Rise
Story 3
Builder Name UNK
Sewer Public Sewer
Water City Water
Architectural Style Contemporary
Structure Type Built-in BBQ,Balcony,Covered Patio(s),Gazebo/Ramada,Patio,Private Street(s),Screened in Patio(s),Storage,Built-in Barbecue
Schools
Elementary Schools Kiva Elementary School
Middle Schools Mohave Middle School
High Schools Saguaro High School
School District Scottsdale Unified District
Others
Pets Allowed Lessor Approval
HOA Name Sage Condominium
Senior Community No
Tax ID 173-32-416
Horse Property N
Special Listing Condition Owner/Agent

Copyright 2024 Arizona Regional Multiple Listing Service, Inc. All rights reserved.







