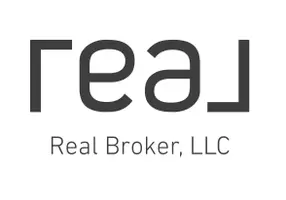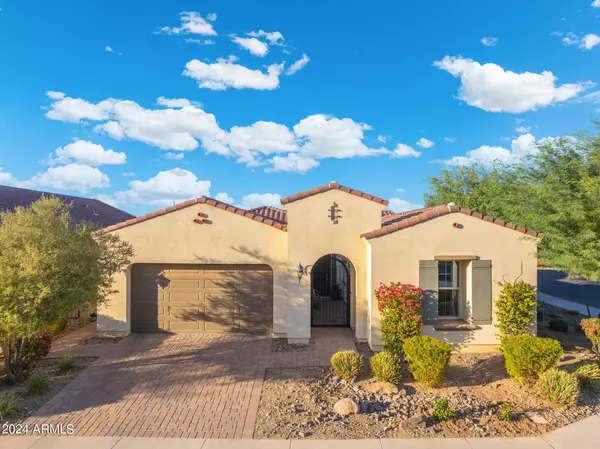
9766 E THATCHER Avenue Mesa, AZ 85212
4 Beds
3 Baths
2,429 SqFt
OPEN HOUSE
Sat Nov 02, 11:00am - 3:00pm
UPDATED:
10/31/2024 05:59 PM
Key Details
Property Type Single Family Home
Sub Type Single Family - Detached
Listing Status Active
Purchase Type For Sale
Square Footage 2,429 sqft
Price per Sqft $316
Subdivision Eastmark Du-3 South Parcel 3-2
MLS Listing ID 6773362
Style Spanish
Bedrooms 4
HOA Fees $136/mo
HOA Y/N Yes
Originating Board Arizona Regional Multiple Listing Service (ARMLS)
Year Built 2017
Annual Tax Amount $3,663
Tax Year 2024
Lot Size 9,555 Sqft
Acres 0.22
Property Description
Save $$$$$$ with your OWNED SOLAR !! Bills for Sumer were $169- $180 Winter $60- $80
**Eastmark Community Amenities!! ~
Amenities 18 hole disc golf
Orange Monster - climbing park
4000+ sq ft Community Pool
Toddler pool
The Mark - Community Center Shuffle Board, Skee Ball, Foos Ball, Pool Tables, plus a giant Scrabble Wall, Toddler Play Area and cozy spots for lounging. As if that wasn't enough entertainment, the Community Life team
Skate Park
Steadfast Farms - grows own vegetables and there is a coffee shop and store to buy local products
Eastmark Diner
Eastmark Pavillion - concerts up to 8,000 people
Eastmark splash pad
Catch and release fishing lake
Eastmark boasts over 75 parks
Eastmark first early education pre-school
Two of the Nation's top Charter schools
Eastmark High School
Clubs and activities
100+ events done yearly
Southeast Mesa Library
BASIS Mesa at Eastmark has a rigorous academic curriculum for grades K to 12,
Sequoia Pathfinder Academy at Eastmark, a STEAM-based, elementary school, serves grades K-6.
The Point at Eastmark - Safeway
Location
State AZ
County Maricopa
Community Eastmark Du-3 South Parcel 3-2
Direction East to Copernicus. Left , through the gate on Thatcher, last home on the left.
Rooms
Other Rooms Great Room
Master Bedroom Split
Den/Bedroom Plus 4
Separate Den/Office N
Interior
Interior Features Eat-in Kitchen, 9+ Flat Ceilings, Drink Wtr Filter Sys, Soft Water Loop, Kitchen Island, Pantry, Double Vanity, Full Bth Master Bdrm, Separate Shwr & Tub, Granite Counters
Heating Natural Gas
Cooling Refrigeration, Programmable Thmstat
Flooring Carpet, Vinyl, Tile
Fireplaces Number No Fireplace
Fireplaces Type None
Fireplace No
Window Features Dual Pane,Low-E,Vinyl Frame
SPA None
Exterior
Exterior Feature Misting System, Patio, Private Yard
Garage Tandem
Garage Spaces 3.0
Garage Description 3.0
Fence Block
Pool Play Pool, Private
Community Features Gated Community, Community Pool Htd, Community Pool, Playground, Biking/Walking Path, Clubhouse
Amenities Available Rental OK (See Rmks)
Waterfront No
Roof Type Tile
Parking Type Tandem
Private Pool Yes
Building
Lot Description Sprinklers In Rear, Sprinklers In Front, Corner Lot, Gravel/Stone Front, Synthetic Grass Back
Story 1
Builder Name Meritage
Sewer Public Sewer
Water City Water
Architectural Style Spanish
Structure Type Misting System,Patio,Private Yard
Schools
Elementary Schools Silver Valley Elementary
Middle Schools Eastmark High School
High Schools Eastmark High School
School District Queen Creek Unified District
Others
HOA Name Eastmark
HOA Fee Include Maintenance Grounds
Senior Community No
Tax ID 312-15-154
Ownership Fee Simple
Acceptable Financing Conventional, VA Loan
Horse Property N
Listing Terms Conventional, VA Loan

Copyright 2024 Arizona Regional Multiple Listing Service, Inc. All rights reserved.







