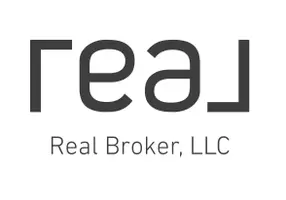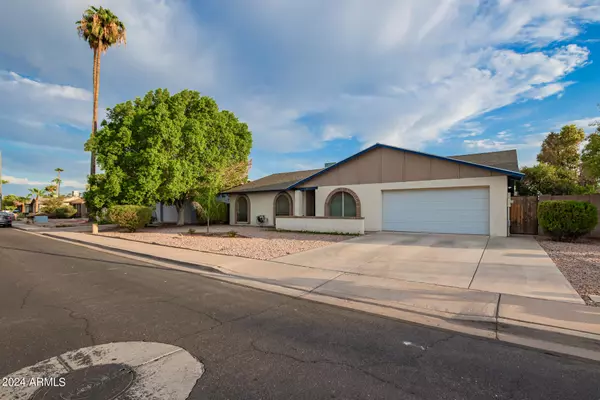
837 W LINDNER Avenue Mesa, AZ 85210
4 Beds
2 Baths
1,898 SqFt
UPDATED:
10/20/2024 07:26 AM
Key Details
Property Type Single Family Home
Sub Type Single Family - Detached
Listing Status Active
Purchase Type For Sale
Square Footage 1,898 sqft
Price per Sqft $266
Subdivision Woodglen Unit 2 Lot 130-248 Tr A
MLS Listing ID 6769865
Bedrooms 4
HOA Y/N No
Originating Board Arizona Regional Multiple Listing Service (ARMLS)
Year Built 1977
Annual Tax Amount $1,878
Tax Year 2024
Lot Size 7,558 Sqft
Acres 0.17
Property Description
The home also includes a newer oven & built-in microwave (4 years), dishwasher (2 years), and water heater (5 years), providing added convenience and efficiency. With a spacious family room that boasts a cozy fireplace and an Arizona room offering additional living space, this home is ideal for both entertaining and relaxation.
Outside, the private backyard supports mature citrus and pomegranate trees, perfect for enjoying Arizona's sunny outdoor lifestyle. Situated close to the 101 and 60 freeways, this home offers easy access to Mesa's top amenities.
Nearby attractions include Dobson Ranch Park & Golf Course for recreation and Mekong Plaza for dining and shopping. Families will value the proximity to Dobson High School and Crismon Elementary School, while Banner Desert Medical Center ensures convenient healthcare access.
Combining vintage charm with contemporary updates, this Mesa gem is ready for you!
Location
State AZ
County Maricopa
Community Woodglen Unit 2 Lot 130-248 Tr A
Direction East on Baseline, Turn right on to Emerson, Turn left on to Lindner. Home will be on your right
Rooms
Other Rooms Family Room, Arizona RoomLanai
Den/Bedroom Plus 4
Ensuite Laundry WshrDry HookUp Only
Separate Den/Office N
Interior
Interior Features Pantry, 3/4 Bath Master Bdrm
Laundry Location WshrDry HookUp Only
Heating Electric
Cooling Refrigeration
Flooring Carpet, Laminate
Fireplaces Number 1 Fireplace
Fireplaces Type 1 Fireplace
Fireplace Yes
Window Features Sunscreen(s)
SPA None
Laundry WshrDry HookUp Only
Exterior
Exterior Feature Storage
Garage Electric Door Opener
Garage Spaces 2.0
Garage Description 2.0
Fence Block
Pool None
Amenities Available None
Waterfront No
Roof Type Composition
Parking Type Electric Door Opener
Private Pool No
Building
Lot Description Sprinklers In Rear, Sprinklers In Front, Gravel/Stone Front, Gravel/Stone Back
Story 1
Builder Name Unknown
Sewer Public Sewer
Water City Water
Structure Type Storage
Schools
Elementary Schools Crismon Elementary School
Middle Schools Rhodes Junior High School
High Schools Dobson High School
School District Mesa Unified District
Others
HOA Fee Include No Fees
Senior Community No
Tax ID 302-04-448
Ownership Fee Simple
Acceptable Financing Conventional, FHA, VA Loan
Horse Property N
Listing Terms Conventional, FHA, VA Loan

Copyright 2024 Arizona Regional Multiple Listing Service, Inc. All rights reserved.







