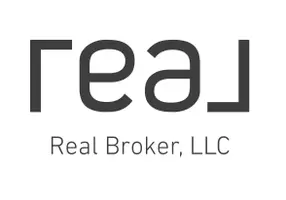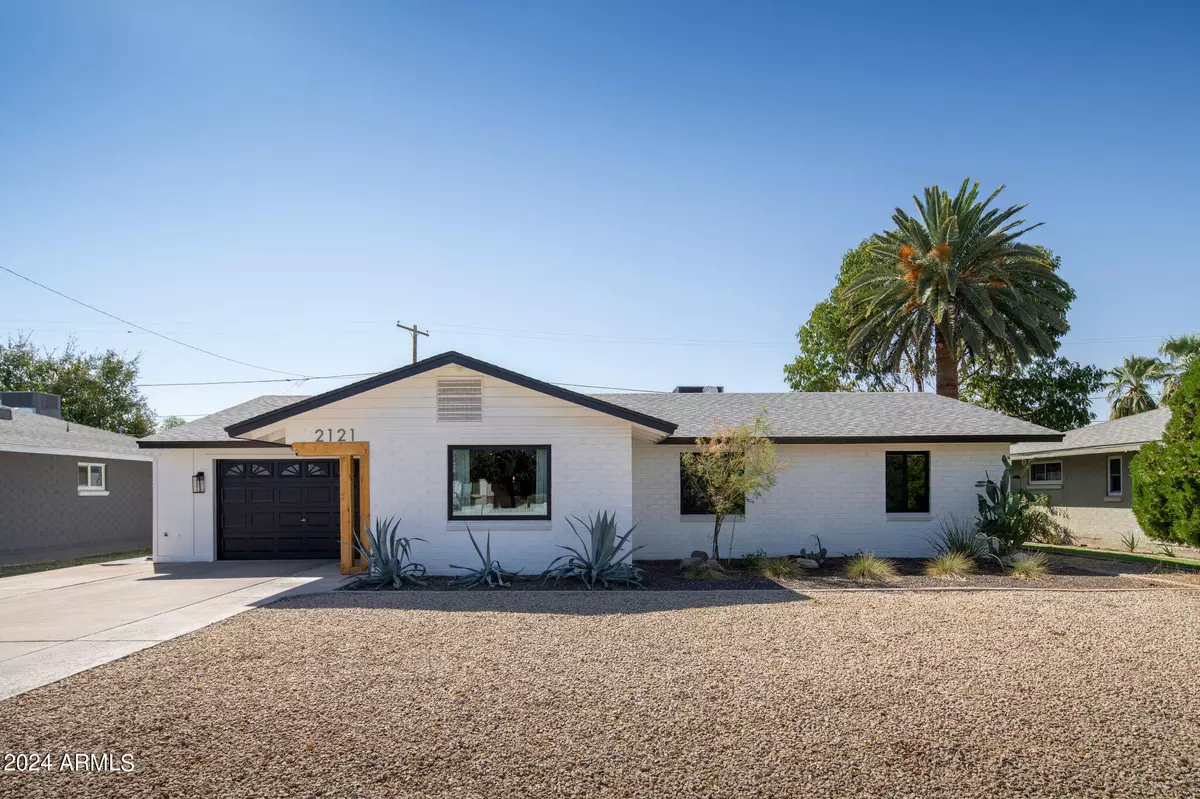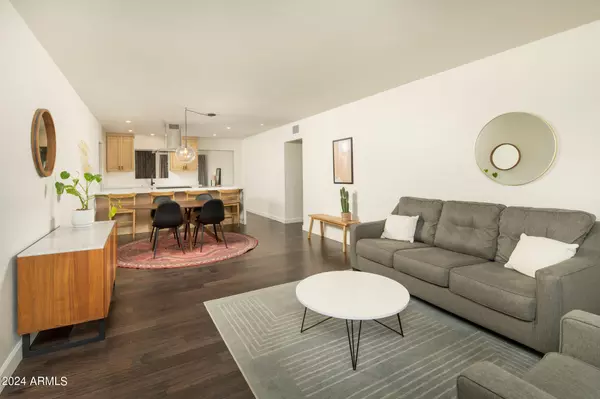
2121 W AVALON Drive Phoenix, AZ 85015
3 Beds
2 Baths
1,781 SqFt
UPDATED:
10/25/2024 04:45 PM
Key Details
Property Type Single Family Home
Sub Type Single Family - Detached
Listing Status Active Under Contract
Purchase Type For Sale
Square Footage 1,781 sqft
Price per Sqft $289
Subdivision Westwood Village
MLS Listing ID 6768919
Style Ranch
Bedrooms 3
HOA Y/N No
Originating Board Arizona Regional Multiple Listing Service (ARMLS)
Year Built 1953
Annual Tax Amount $1,485
Tax Year 2023
Lot Size 7,000 Sqft
Acres 0.16
Property Description
The kitchen, remodeled in 2023, features custom solid wood cabinetry, sleek quartz countertops, and new appliances—ideal for the cooking enthusiast. Both bathrooms were updated in 2021, bringing modern touches to the home's classic appeal. Recent updates include a new roof (2011), engineered hardwood floors (installed 5 years ago), energy-efficient double-pane low-e windows, and a brand-new hot water heater (2024). The AC was replaced just two years ago, ensuring a cool escape during the hot Phoenix summers. The home received fresh interior and exterior paint in 2023, along with a new front door and new interior garage door, further enhancing its curb appeal and functionality.
Step outside to a lush, well-maintained backyard, complete with an RV gate and plenty of space for outdoor gatherings. Whether you're drawn to the home's vintage character or its modern amenities, this Westwood Village beauty offers the best of both worlds.
Location
State AZ
County Maricopa
Community Westwood Village
Rooms
Other Rooms BonusGame Room
Den/Bedroom Plus 5
Separate Den/Office Y
Interior
Interior Features Eat-in Kitchen, Pantry, Full Bth Master Bdrm
Heating Electric
Cooling Refrigeration, Ceiling Fan(s)
Flooring Wood
Fireplaces Number 1 Fireplace
Fireplaces Type 1 Fireplace
Fireplace Yes
Window Features Dual Pane,Low-E
SPA None
Exterior
Exterior Feature Covered Patio(s), Storage
Garage RV Gate
Garage Spaces 1.5
Garage Description 1.5
Fence Block
Pool None
Amenities Available None
Waterfront No
Roof Type Composition
Parking Type RV Gate
Private Pool No
Building
Lot Description Sprinklers In Front, Alley, Gravel/Stone Front, Grass Back
Story 1
Builder Name Unknown
Sewer Public Sewer
Water City Water
Architectural Style Ranch
Structure Type Covered Patio(s),Storage
Schools
Elementary Schools Maie Bartlett Heard School
Middle Schools Maie Bartlett Heard School
High Schools Central High School
School District Phoenix Union High School District
Others
HOA Fee Include No Fees
Senior Community No
Tax ID 110-35-037
Ownership Fee Simple
Acceptable Financing Conventional, FHA, VA Loan
Horse Property N
Listing Terms Conventional, FHA, VA Loan

Copyright 2024 Arizona Regional Multiple Listing Service, Inc. All rights reserved.







