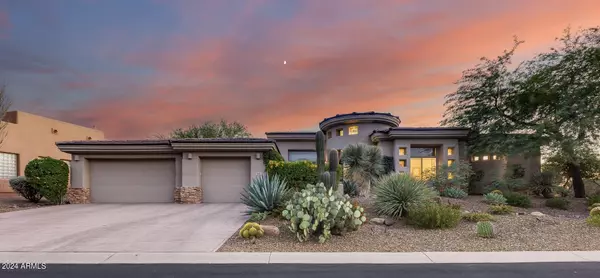
10891 E VIA DONA Road Scottsdale, AZ 85262
3 Beds
5 Baths
3,916 SqFt
UPDATED:
10/25/2024 09:17 PM
Key Details
Property Type Single Family Home
Sub Type Single Family - Detached
Listing Status Active
Purchase Type For Sale
Square Footage 3,916 sqft
Price per Sqft $534
Subdivision Candlewood Estates At Troon North Unit 5
MLS Listing ID 6769588
Style Santa Barbara/Tuscan
Bedrooms 3
HOA Fees $2,000/ann
HOA Y/N Yes
Originating Board Arizona Regional Multiple Listing Service (ARMLS)
Year Built 1999
Annual Tax Amount $3,770
Tax Year 2023
Lot Size 0.274 Acres
Acres 0.27
Property Description
Location
State AZ
County Maricopa
Community Candlewood Estates At Troon North Unit 5
Direction From Pima East on Dynamite to 108th Place. Through guard gate, and stay North on 108th Place to Via Dona. Right on Via Dona, first home on right.
Rooms
Other Rooms Great Room, BonusGame Room
Master Bedroom Split
Den/Bedroom Plus 5
Separate Den/Office Y
Interior
Interior Features Breakfast Bar, 9+ Flat Ceilings, Central Vacuum, Fire Sprinklers, No Interior Steps, Kitchen Island, Double Vanity, Full Bth Master Bdrm, Separate Shwr & Tub, High Speed Internet
Heating Natural Gas
Cooling Refrigeration
Flooring Tile, Wood
Fireplaces Type 3+ Fireplace, Exterior Fireplace, Family Room, Gas
Fireplace Yes
Window Features Sunscreen(s),Dual Pane,Mechanical Sun Shds
SPA Heated,Private
Exterior
Exterior Feature Covered Patio(s), Built-in Barbecue
Garage Dir Entry frm Garage, Electric Door Opener
Garage Spaces 3.0
Garage Description 3.0
Fence Other, Wrought Iron
Pool Heated, Private
Community Features Guarded Entry, Biking/Walking Path
Amenities Available Management
Waterfront No
Roof Type Tile,Rolled/Hot Mop
Parking Type Dir Entry frm Garage, Electric Door Opener
Private Pool Yes
Building
Lot Description Corner Lot, Desert Back, Desert Front, Synthetic Grass Back, Auto Timer H2O Front, Auto Timer H2O Back
Story 1
Builder Name Landmark
Sewer Sewer in & Cnctd, Public Sewer
Water City Water
Architectural Style Santa Barbara/Tuscan
Structure Type Covered Patio(s),Built-in Barbecue
Schools
Elementary Schools Black Mountain Elementary School
Middle Schools Sonoran Trails Middle School
High Schools Cactus Shadows High School
School District Cave Creek Unified District
Others
HOA Name Candlewood HOA
HOA Fee Include Maintenance Grounds,Street Maint
Senior Community No
Tax ID 216-73-377
Ownership Fee Simple
Acceptable Financing Conventional
Horse Property N
Listing Terms Conventional

Copyright 2024 Arizona Regional Multiple Listing Service, Inc. All rights reserved.







