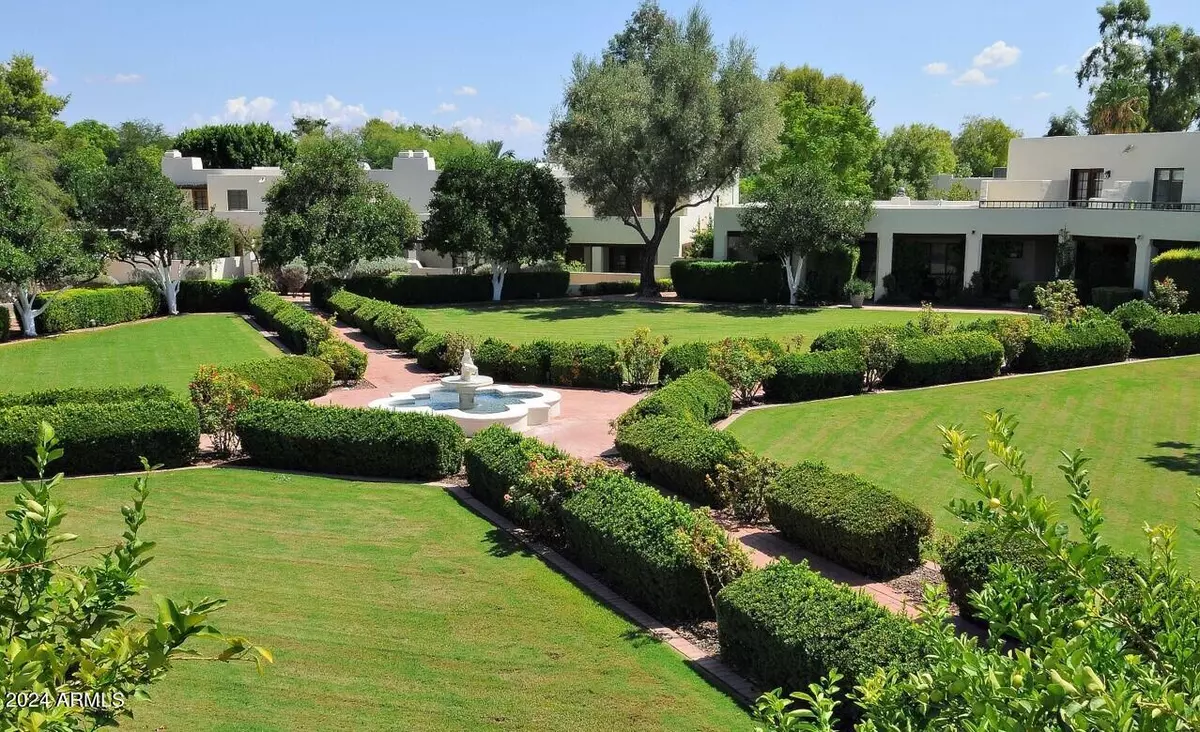
5101 N CASA BLANCA Drive #9 Paradise Valley, AZ 85253
1 Bed
1.5 Baths
804 SqFt
UPDATED:
10/24/2024 03:47 AM
Key Details
Property Type Townhouse
Sub Type Townhouse
Listing Status Active
Purchase Type For Sale
Square Footage 804 sqft
Price per Sqft $968
Subdivision Casa Blanca
MLS Listing ID 6767696
Style Spanish
Bedrooms 1
HOA Fees $850/mo
HOA Y/N Yes
Originating Board Arizona Regional Multiple Listing Service (ARMLS)
Year Built 1969
Annual Tax Amount $2,334
Tax Year 2023
Lot Size 1,095 Sqft
Acres 0.03
Property Description
*Beamed ceilings
*French doors
*Terra cota tile flooring
*Wood flooring upstairs
*Master bathroom has gorgeous marble tile
*Orange and Grapefruit trees hang over back patio
*24 hour guard gated property
*Sprawling 22 acre community with beautiful plants and flowers
*All 3 swimming pools are heated
*Walking distance to Scottsdale Fashion Square and great restaurants like Olive and Ivy!
*Walking distance to the World Famous Phoenician Resort.
*8 minutes to the 101 freeway
*Close to Scottsdale and amazing shopping and restaurants
The seller has included the following as a personal note describing what he liked best about living and owning in Casa Blanca Estates:
Located in Paradise Valley which is the Beverly Hills of Phoenix.
There is simply nothing like it. Anywhere.
Originally built for the Kellogg family as a retreat for their executives to escape the brutal midwestern winter.
The Casa Blanca Inn welcomed winter visitors for decades.
An oasis in the desert in the shadow of Camelback Mountain.
Close enough to everything but just far enough to feel like you are a world apart.
3 community pools.
Tennis and pickle ball courts.
Rose gardens and fountain.
Cactus gardens.
Palm trees sway.
Manicured desert landscaping.
Historic architecture.
Indoor / Outdoor living.
Plenty of guest parking.
Peace and solitude.
Nature abounds.
24-hour manned security gate.
This is a rare opportunity to find yourself in an historic community that you will truly be proud to be a part of.
There is only one Casa Blanca.
Here is a brief history of Casa Blanca:
An Arizona Treasure!
" Casa Blanca was first conceived in 1936 as a ranch hacienda by David Kellogg of Buffalo,
New York, heir to the Spencer Kellogg and Sons manufacturing fortune. Built by architect R.T. "Bob" Evans at the base of Camelback Mountain, the adobe brick home featured Mexican tiles
and carved woodwork.
" In 1944, Kellogg sold the home to George Borg, of Borg-Warner Co., who renamed the residence Casa Blanca and added the now-iconic onion dome above the living room, conferring instant landmark status within the burgeoning residential communities of Paradise Valley and Scottsdale. Borg built a number of cottages around the grounds to accommodate his many guests, along with an airstrip, riding stable, pool and extensive gardens. In 1953, Borg hired a hotel management company and converted the property into a resort.
" In 1958, the management company, in partnership with contractors, purchased the resort from Borg and divided the property into a residential community and expanded resort, which was frequented by many famous guests, including Marilyn Monroe, Clark Gable, Charlie Chaplin, Betty Grable and President Dwight Eisenhower. The domed room became an elegant restaurant known as The Sultan's Table. In 1967, the property was sold to hotelier Bernard McDonough.
" Ramada Inns purchased Casa Blanca in 1971 and conducted extensive remodeling, but in 1981, it was sold to Great Western Development, which converted the resort into a residential community, creating 37 residences with 32 different floor plans. The original domed abode was restored and converted into a private residence. The dome now serves as a focal point for the entire community. The central rose garden remains, linking the various residences with walking paths. In 1984, 38 more townhomes, a lap pool and a cactus garden were added.
Location
State AZ
County Maricopa
Community Casa Blanca
Direction From Scottsdale Road, continue west on Chapparal Rd, past 68th St. Continue to Casa Blanca Dr, then turn right (north). Continue to guard gate entrance, 1st right. Then 1st left and right to park.
Rooms
Master Bedroom Upstairs
Den/Bedroom Plus 1
Separate Den/Office N
Interior
Interior Features Upstairs, Full Bth Master Bdrm, High Speed Internet
Heating Electric
Cooling Refrigeration
Flooring Tile, Wood
Fireplaces Number 1 Fireplace
Fireplaces Type 1 Fireplace
Fireplace Yes
SPA None
Exterior
Exterior Feature Balcony, Covered Patio(s), Storage
Garage Assigned
Carport Spaces 1
Fence Block
Pool None
Community Features Gated Community, Community Spa Htd, Community Spa, Community Pool Htd, Historic District, Guarded Entry, Tennis Court(s)
Amenities Available Management
Waterfront No
View Mountain(s)
Roof Type Foam
Parking Type Assigned
Private Pool No
Building
Lot Description Gravel/Stone Back
Story 2
Builder Name CUSTOM
Sewer Sewer in & Cnctd, Public Sewer
Water City Water
Architectural Style Spanish
Structure Type Balcony,Covered Patio(s),Storage
Schools
Elementary Schools Kiva Elementary School
Middle Schools Mohave Middle School
High Schools Saguaro High School
School District Scottsdale Unified District
Others
HOA Name Casa Blanca
HOA Fee Include Insurance,Sewer,Maintenance Grounds,Street Maint,Trash,Water
Senior Community No
Tax ID 173-20-052-A
Ownership Condominium
Acceptable Financing Conventional
Horse Property N
Listing Terms Conventional

Copyright 2024 Arizona Regional Multiple Listing Service, Inc. All rights reserved.







