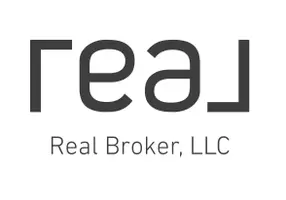
1326 N CENTRAL Avenue #413 Phoenix, AZ 85004
2 Beds
2 Baths
1,491 SqFt
UPDATED:
10/31/2024 08:43 PM
Key Details
Property Type Condo
Sub Type Apartment Style/Flat
Listing Status Active
Purchase Type For Sale
Square Footage 1,491 sqft
Price per Sqft $401
Subdivision Artisan Lofts On Central Phase 1 Condominium
MLS Listing ID 6756296
Style Contemporary
Bedrooms 2
HOA Fees $694/mo
HOA Y/N Yes
Originating Board Arizona Regional Multiple Listing Service (ARMLS)
Year Built 2004
Annual Tax Amount $3,093
Tax Year 2023
Lot Size 836 Sqft
Acres 0.02
Property Description
Location
State AZ
County Maricopa
Community Artisan Lofts On Central Phase 1 Condominium
Direction READ THIS: Highly recommend mapping to ''Throne Brewing & Pizza Kitchen'' - make sure you come down Central (heading south) from McDowell, so you can turn right into complex parking lot.
Rooms
Other Rooms Great Room
Master Bedroom Upstairs
Den/Bedroom Plus 2
Separate Den/Office N
Interior
Interior Features Upstairs, Eat-in Kitchen, Breakfast Bar, Elevator, Furnished(See Rmrks), Fire Sprinklers, Vaulted Ceiling(s), Kitchen Island, 3/4 Bath Master Bdrm, Double Vanity, High Speed Internet, Smart Home, Granite Counters
Heating Electric
Cooling Refrigeration
Flooring Tile, Wood, Concrete
Fireplaces Number No Fireplace
Fireplaces Type None
Fireplace No
Window Features Dual Pane
SPA Heated
Exterior
Exterior Feature Other, Balcony, Patio
Garage Electric Door Opener, Assigned, Tandem, Community Structure, Gated
Garage Spaces 2.0
Garage Description 2.0
Fence Wrought Iron
Pool None
Community Features Gated Community, Community Spa, Community Pool, Near Light Rail Stop, Near Bus Stop, Historic District, Biking/Walking Path, Clubhouse, Fitness Center
Amenities Available Management, Rental OK (See Rmks)
Waterfront No
View City Lights, Mountain(s)
Roof Type Rolled/Hot Mop
Parking Type Electric Door Opener, Assigned, Tandem, Community Structure, Gated
Private Pool No
Building
Lot Description Desert Back, Desert Front
Story 2
Builder Name Artisan Homes
Sewer Public Sewer
Water City Water
Architectural Style Contemporary
Structure Type Other,Balcony,Patio
Schools
Elementary Schools Kenilworth Elementary School
Middle Schools Kenilworth Elementary School
High Schools Central High School
School District Phoenix Union High School District
Others
HOA Name Artisan Lofts
HOA Fee Include Roof Repair,Insurance,Sewer,Pest Control,Cable TV,Maintenance Grounds,Street Maint,Front Yard Maint,Trash,Water,Roof Replacement,Maintenance Exterior
Senior Community No
Tax ID 111-33-188
Ownership Fee Simple
Acceptable Financing Conventional, FHA, VA Loan
Horse Property N
Listing Terms Conventional, FHA, VA Loan
Special Listing Condition Owner/Agent

Copyright 2024 Arizona Regional Multiple Listing Service, Inc. All rights reserved.







