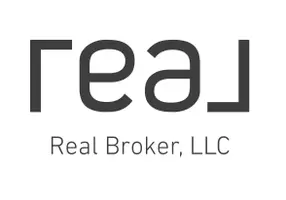
6454 W IAN Drive Laveen, AZ 85339
5 Beds
3 Baths
2,689 SqFt
UPDATED:
10/28/2024 05:35 PM
Key Details
Property Type Single Family Home
Sub Type Single Family - Detached
Listing Status Active
Purchase Type For Sale
Square Footage 2,689 sqft
Price per Sqft $189
Subdivision Estrella Vista
MLS Listing ID 6755677
Style Other (See Remarks)
Bedrooms 5
HOA Fees $70/mo
HOA Y/N Yes
Originating Board Arizona Regional Multiple Listing Service (ARMLS)
Year Built 2021
Annual Tax Amount $3,618
Tax Year 2023
Lot Size 8,882 Sqft
Acres 0.2
Property Description
A downstairs bedroom and bathroom on the main floor make it ideal for guests or multigenerational living. Upstairs, the primary bedroom offers an en-suite bathroom and generous closet space, plus 3 more bedrooms and a game/media room for comfort and privacy
Location
State AZ
County Maricopa
Community Estrella Vista
Direction W on Baseline; L on 63rd Ave; R on Ian Dr into community. At park, turn right, then right again. House is on corner of Ian and Desert.
Rooms
Other Rooms Loft, Great Room
Master Bedroom Split
Den/Bedroom Plus 6
Separate Den/Office N
Interior
Interior Features Upstairs, Breakfast Bar, 9+ Flat Ceilings, Kitchen Island, 3/4 Bath Master Bdrm, High Speed Internet, Granite Counters
Heating Electric
Cooling Refrigeration, Ceiling Fan(s)
Flooring Carpet, Vinyl, Tile
Fireplaces Number No Fireplace
Fireplaces Type None
Fireplace No
Window Features Dual Pane,Vinyl Frame
SPA None
Exterior
Exterior Feature Covered Patio(s), Private Yard
Garage Electric Door Opener
Garage Spaces 2.0
Garage Description 2.0
Fence Block, Wrought Iron
Pool None
Community Features Playground, Biking/Walking Path
Waterfront No
View Mountain(s)
Roof Type Tile
Parking Type Electric Door Opener
Private Pool No
Building
Lot Description Sprinklers In Rear, Sprinklers In Front, Desert Back, Desert Front, Cul-De-Sac, Auto Timer H2O Front, Auto Timer H2O Back
Story 2
Builder Name Starlight Homes
Sewer Public Sewer
Water City Water
Architectural Style Other (See Remarks)
Structure Type Covered Patio(s),Private Yard
Schools
Elementary Schools Desert Meadows Elementary School
Middle Schools Desert Meadows Elementary School
High Schools Betty Fairfax High School
School District Phoenix Union High School District
Others
HOA Name Estrella Vista
HOA Fee Include Maintenance Grounds
Senior Community No
Tax ID 300-09-221
Ownership Fee Simple
Acceptable Financing Conventional, FHA, VA Loan
Horse Property N
Listing Terms Conventional, FHA, VA Loan

Copyright 2024 Arizona Regional Multiple Listing Service, Inc. All rights reserved.







