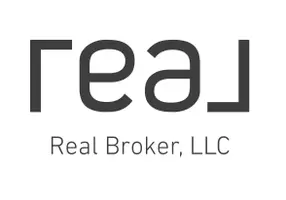
4931 N WOODMERE FAIRWAY -- #1005 Scottsdale, AZ 85251
3 Beds
2.5 Baths
2,070 SqFt
UPDATED:
10/31/2024 11:18 AM
Key Details
Property Type Townhouse
Sub Type Townhouse
Listing Status Active
Purchase Type For Rent
Square Footage 2,070 sqft
Subdivision Sage Condominium
MLS Listing ID 6746828
Style Santa Barbara/Tuscan
Bedrooms 3
HOA Y/N Yes
Originating Board Arizona Regional Multiple Listing Service (ARMLS)
Year Built 2008
Lot Size 1,392 Sqft
Acres 0.03
Property Description
Location
State AZ
County Maricopa
Community Sage Condominium
Direction From Chaparral Rd, turn south on Woodmere Fairway. Park and walk back to Chaparral Rd and take sidewalk towards the canal.
Rooms
Master Bedroom Upstairs
Den/Bedroom Plus 3
Ensuite Laundry Inside, Upper Level
Separate Den/Office N
Interior
Interior Features Upstairs, Breakfast Bar, 9+ Flat Ceilings, Fire Sprinklers, Soft Water Loop, Kitchen Island, Pantry, Double Vanity, Full Bth Master Bdrm, Separate Shwr & Tub, Tub with Jets, High Speed Internet, Granite Counters
Laundry Location Inside,Upper Level
Heating Electric
Cooling Programmable Thmstat, Refrigeration, Ceiling Fan(s)
Fireplaces Number 1 Fireplace
Fireplaces Type 1 Fireplace, Living Room, Gas
Furnishings Unfurnished
Fireplace Yes
Laundry Inside, Upper Level
Exterior
Exterior Feature Patio, Storage
Garage Electric Door Opener, Dir Entry frm Garage
Garage Spaces 2.0
Garage Description 2.0
Fence Partial
Pool None
Landscape Description Irrigation Front
Community Features Community Spa Htd, Community Pool Htd, Near Bus Stop, Biking/Walking Path, Clubhouse, Fitness Center
Waterfront Yes
Roof Type Built-Up
Parking Type Electric Door Opener, Dir Entry frm Garage
Private Pool No
Building
Lot Description Sprinklers In Rear, Sprinklers In Front, Corner Lot, Desert Back, Desert Front, Grass Front, Irrigation Front
Dwelling Type Clustered
Story 2
Builder Name Unknown
Sewer Public Sewer
Water City Water
Architectural Style Santa Barbara/Tuscan
Structure Type Patio,Storage
Schools
Elementary Schools Kiva Elementary School
Middle Schools Mohave Middle School
High Schools Saguaro High School
School District Scottsdale Unified District
Others
Pets Allowed Lessor Approval
HOA Name Sage Condominiums
Senior Community No
Tax ID 173-32-410
Horse Property N

Copyright 2024 Arizona Regional Multiple Listing Service, Inc. All rights reserved.







