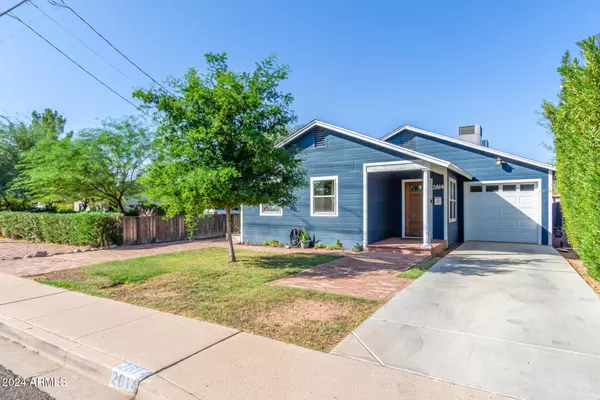
2614 N 15TH Street Phoenix, AZ 85006
3 Beds
2.5 Baths
1,972 SqFt
OPEN HOUSE
Sat Nov 02, 11:00am - 1:00pm
UPDATED:
10/30/2024 03:41 PM
Key Details
Property Type Single Family Home
Sub Type Single Family - Detached
Listing Status Active
Purchase Type For Sale
Square Footage 1,972 sqft
Price per Sqft $329
Subdivision Maxwelton Tract Lots 8 Thru 22
MLS Listing ID 6735434
Style Contemporary
Bedrooms 3
HOA Y/N No
Originating Board Arizona Regional Multiple Listing Service (ARMLS)
Year Built 1935
Annual Tax Amount $3,036
Tax Year 2023
Lot Size 6,072 Sqft
Acres 0.14
Property Description
Location
State AZ
County Maricopa
Community Maxwelton Tract Lots 8 Thru 22
Direction From Thomas and 16th St, heading west on Thomas Rd, make a left (south) turn onto 15th St, follow to 2614 N 15th St on right, across from the small community park. Street parking is open.
Rooms
Other Rooms Great Room
Master Bedroom Split
Den/Bedroom Plus 3
Separate Den/Office N
Interior
Interior Features See Remarks, Eat-in Kitchen, Breakfast Bar, No Interior Steps, Wet Bar, Pantry, Full Bth Master Bdrm, Separate Shwr & Tub, High Speed Internet
Heating Natural Gas
Cooling Refrigeration, Ceiling Fan(s)
Flooring Tile, Wood, Concrete
Fireplaces Number No Fireplace
Fireplaces Type None
Fireplace No
Window Features Sunscreen(s),Dual Pane,Vinyl Frame
SPA None
Exterior
Exterior Feature Other, Covered Patio(s), Private Yard
Garage Separate Strge Area
Garage Spaces 1.0
Garage Description 1.0
Fence Block
Pool None
Community Features Community Pool, Tennis Court(s), Biking/Walking Path
Amenities Available None
Waterfront No
Roof Type Composition
Parking Type Separate Strge Area
Private Pool No
Building
Lot Description Desert Back, Desert Front, Grass Front
Story 1
Builder Name unknown
Sewer Public Sewer
Water City Water
Architectural Style Contemporary
Structure Type Other,Covered Patio(s),Private Yard
Schools
Elementary Schools Longview Elementary School
Middle Schools North High School
High Schools North High School
School District Phoenix Union High School District
Others
HOA Fee Include No Fees
Senior Community No
Tax ID 117-20-107
Ownership Fee Simple
Acceptable Financing Conventional, FHA
Horse Property N
Listing Terms Conventional, FHA

Copyright 2024 Arizona Regional Multiple Listing Service, Inc. All rights reserved.







