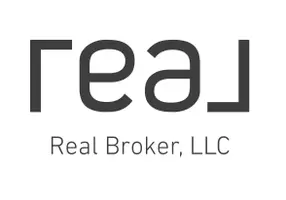
27967 N LIMESTONE Lane San Tan Valley, AZ 85143
6 Beds
4 Baths
3,751 SqFt
UPDATED:
10/18/2024 11:13 AM
Key Details
Property Type Single Family Home
Sub Type Single Family - Detached
Listing Status Active Under Contract
Purchase Type For Sale
Square Footage 3,751 sqft
Price per Sqft $153
Subdivision Copper Basin Unit 3A
MLS Listing ID 6731914
Bedrooms 6
HOA Fees $94/mo
HOA Y/N Yes
Originating Board Arizona Regional Multiple Listing Service (ARMLS)
Year Built 2005
Annual Tax Amount $2,034
Tax Year 2023
Lot Size 0.298 Acres
Acres 0.3
Property Description
The outdoor haven features a dive pool, with vibrant LED color lighting, perfect for year-round enjoyment, thanks to the Jandy Pro Series heating and cooling pump. Relax under the pergola and take in the serene landscape. 2nd floor has 5 oversized beds & 3 full baths PLUS LOFT. Saves on utilities. Recent updates include remodeled bathrooms in 2023 and a kitchen remodel in 2024, including a secondary island install! This home is sure to be one you will love for years to come! Inside, the first floor offers a versatile layout with a bedroom and full bath, including a therapy tub/spa for ultimate relaxation. Entertain in the formal living and dining rooms, or gather in the cozy family room. The 2024 kitchen remodel featuring a double island and walk in pantry are a chef's delight. Conveniently, the laundry room is also located on this level.
Ascend to the second floor, where you'll find five additional bedrooms, three full baths, and a loft area, providing ample space for family and guests. The oversized master suite is a true retreat, capable of accommodating any sized furniture, and offers stunning backyard and mountain views. The luxurious master bath features a walk-in shower, double sinks, and an expansive walk-in closet.
This home has seen some recent upgrades including a 2024 kitchen remodel as well as 2023 Bathroom Remodels. Don't miss the opportunity to own this exceptional property, where luxury and comfort blend seamlessly with beautiful natural surroundings.
Location
State AZ
County Pinal
Community Copper Basin Unit 3A
Direction GPS is accurate.
Rooms
Other Rooms Loft
Master Bedroom Upstairs
Den/Bedroom Plus 7
Ensuite Laundry WshrDry HookUp Only
Separate Den/Office N
Interior
Interior Features Upstairs, Eat-in Kitchen, Breakfast Bar, Kitchen Island, 3/4 Bath Master Bdrm, Double Vanity, High Speed Internet, Granite Counters
Laundry Location WshrDry HookUp Only
Heating Electric
Cooling Refrigeration, Programmable Thmstat, Ceiling Fan(s)
Flooring Carpet, Laminate, Tile
Fireplaces Number No Fireplace
Fireplaces Type None
Fireplace No
Window Features Dual Pane
SPA None
Laundry WshrDry HookUp Only
Exterior
Exterior Feature Covered Patio(s), Gazebo/Ramada
Garage Dir Entry frm Garage, Electric Door Opener, RV Gate
Garage Spaces 3.0
Garage Description 3.0
Fence Block
Pool Variable Speed Pump, Diving Pool, Heated, Private
Community Features Community Pool Htd, Playground, Biking/Walking Path, Clubhouse, Fitness Center
Amenities Available Management, Rental OK (See Rmks)
Waterfront No
View Mountain(s)
Roof Type Tile
Parking Type Dir Entry frm Garage, Electric Door Opener, RV Gate
Private Pool Yes
Building
Lot Description Desert Back, Desert Front, Grass Back, Auto Timer H2O Back
Story 2
Builder Name Pulte Homes
Sewer Private Sewer
Water Pvt Water Company
Structure Type Covered Patio(s),Gazebo/Ramada
Schools
Elementary Schools Copper Basin
Middle Schools Copper Basin
High Schools Poston Butte High School
School District Florence Unified School District
Others
HOA Name Copper Basin HOA
HOA Fee Include Maintenance Grounds
Senior Community No
Tax ID 210-73-018
Ownership Fee Simple
Acceptable Financing Conventional, 1031 Exchange, FHA, VA Loan
Horse Property N
Listing Terms Conventional, 1031 Exchange, FHA, VA Loan

Copyright 2024 Arizona Regional Multiple Listing Service, Inc. All rights reserved.







