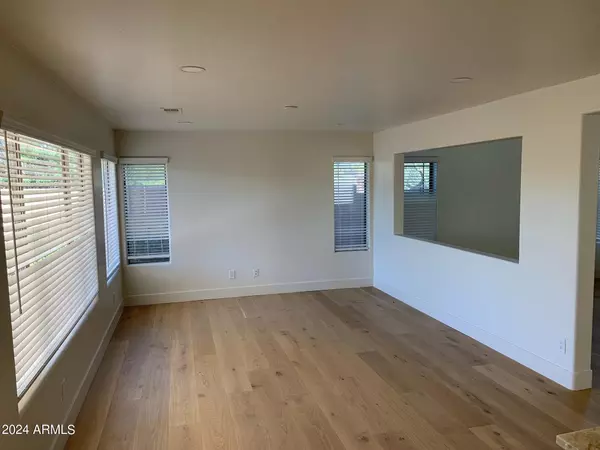
5128 E ROBERTA Drive Cave Creek, AZ 85331
3 Beds
2.5 Baths
1,943 SqFt
UPDATED:
11/01/2024 03:52 PM
Key Details
Property Type Single Family Home
Sub Type Single Family - Detached
Listing Status Active
Purchase Type For Sale
Square Footage 1,943 sqft
Price per Sqft $298
Subdivision Parcel 32B At Tatum Ranch
MLS Listing ID 6720024
Bedrooms 3
HOA Fees $78/qua
HOA Y/N Yes
Originating Board Arizona Regional Multiple Listing Service (ARMLS)
Year Built 1999
Annual Tax Amount $1,557
Tax Year 2023
Lot Size 5,353 Sqft
Acres 0.12
Property Description
Discover your dream home on this private corner lot with breathtaking mountain views! This meticulously remodeled gem boasts a modern interior featuring sleek new cabinets, luxurious quartzite countertops, and elegant engineered hardwood floors. Indulge in spa-like retreats with the completely updated bathrooms. Brand new stainless steel appliances, fresh paint, and plush turf in the backyard complete this turnkey masterpiece. Enjoy peace of mind with a 4-year-old A/C system. Perfectly located near shopping, dining, and major freeways for ultimate convenience. Don't miss this opportunity!
Location
State AZ
County Maricopa
Community Parcel 32B At Tatum Ranch
Direction E on Dynamite to 52nd St (light), N to Roberta, E to property in Cul De Sac
Rooms
Other Rooms Loft, Family Room
Master Bedroom Upstairs
Den/Bedroom Plus 5
Separate Den/Office Y
Interior
Interior Features Upstairs, Breakfast Bar, Vaulted Ceiling(s), Pantry, 3/4 Bath Master Bdrm, Double Vanity
Heating Natural Gas
Cooling Refrigeration
Flooring Carpet, Tile, Wood
Fireplaces Number No Fireplace
Fireplaces Type None
Fireplace No
Window Features Sunscreen(s)
SPA None
Exterior
Exterior Feature Balcony, Covered Patio(s), Patio
Garage Electric Door Opener
Garage Spaces 2.0
Garage Description 2.0
Fence Block, Wrought Iron
Pool None
Community Features Biking/Walking Path
Amenities Available Management, Rental OK (See Rmks)
Waterfront No
Roof Type Tile
Parking Type Electric Door Opener
Private Pool No
Building
Lot Description Sprinklers In Front, Desert Back, Desert Front, Cul-De-Sac, Gravel/Stone Front, Gravel/Stone Back, Synthetic Grass Back, Auto Timer H2O Front, Auto Timer H2O Back
Story 2
Builder Name Greystone Homes
Sewer Public Sewer
Water City Water
Structure Type Balcony,Covered Patio(s),Patio
Schools
Elementary Schools Desert Willow Elementary School - Cave Creek
Middle Schools Sonoran Trails Middle School
High Schools Cactus Shadows High School
School District Cave Creek Unified District
Others
HOA Name Tatum Ranch HOA
HOA Fee Include Maintenance Grounds
Senior Community No
Tax ID 211-42-908
Ownership Fee Simple
Acceptable Financing Conventional, FHA, VA Loan
Horse Property N
Listing Terms Conventional, FHA, VA Loan
Special Listing Condition N/A, Owner/Agent

Copyright 2024 Arizona Regional Multiple Listing Service, Inc. All rights reserved.







