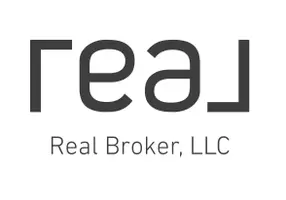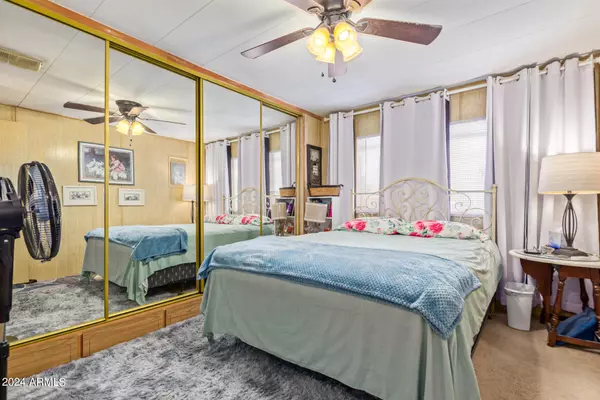
5201 W CAMELBACK Road #E105 Phoenix, AZ 85031
2 Beds
1 Bath
900 SqFt
UPDATED:
10/25/2024 05:12 PM
Key Details
Property Type Mobile Home
Sub Type Mfg/Mobile Housing
Listing Status Active
Purchase Type For Sale
Square Footage 900 sqft
Price per Sqft $51
Subdivision Longhaven Estates
MLS Listing ID 6723051
Bedrooms 2
HOA Y/N No
Originating Board Arizona Regional Multiple Listing Service (ARMLS)
Land Lease Amount 925.0
Year Built 1968
Annual Tax Amount $110
Tax Year 2023
Property Description
Location
State AZ
County Maricopa
Community Longhaven Estates
Direction Head west on W Camelback Rd. Turn left onto N G St. Turn right onto A St. A St turns left and becomes F St. F St turns left and becomes E St. Home is the second house on the left.
Rooms
Other Rooms Separate Workshop, Family Room
Den/Bedroom Plus 3
Separate Den/Office Y
Interior
Interior Features Eat-in Kitchen, Drink Wtr Filter Sys, Pantry, Full Bth Master Bdrm, Tub with Jets, High Speed Internet, Laminate Counters
Cooling Refrigeration, Ceiling Fan(s), ENERGY STAR Qualified Equipment
Flooring Carpet, Vinyl
Fireplaces Number No Fireplace
Fireplaces Type None
Fireplace No
SPA None
Exterior
Exterior Feature Storage
Garage Unassigned
Carport Spaces 1
Fence None
Pool None
Community Features Gated Community, Pickleball Court(s), Community Spa Htd, Community Spa, Community Pool Htd, Community Pool, Near Bus Stop, Community Media Room, Community Laundry, Biking/Walking Path, Clubhouse, Fitness Center
Amenities Available RV Parking
Waterfront No
Roof Type Metal
Accessibility Bath Raised Toilet, Bath Grab Bars
Parking Type Unassigned
Private Pool No
Building
Lot Description Gravel/Stone Front, Gravel/Stone Back
Story 1
Builder Name Longmark
Sewer Public Sewer
Water City Water
Structure Type Storage
Schools
Elementary Schools Adult
Middle Schools Adult
High Schools Adult
School District Phoenix Union High School District
Others
HOA Fee Include Sewer,Water
Senior Community Yes
Tax ID 144-44-002-Y
Ownership Leasehold
Horse Property N
Special Listing Condition Age Restricted (See Remarks)

Copyright 2024 Arizona Regional Multiple Listing Service, Inc. All rights reserved.







