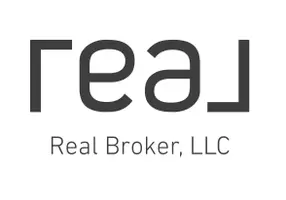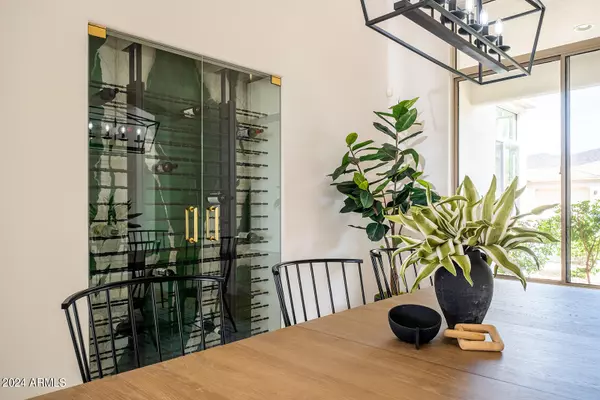
12037 E YUCCA Street Scottsdale, AZ 85259
5 Beds
3.5 Baths
4,615 SqFt
OPEN HOUSE
Sat Nov 02, 10:00am - 2:00pm
Sun Nov 03, 2:00pm - 5:00pm
UPDATED:
10/30/2024 05:51 PM
Key Details
Property Type Single Family Home
Sub Type Single Family - Detached
Listing Status Active
Purchase Type For Sale
Square Footage 4,615 sqft
Price per Sqft $639
Subdivision Sendero Highlands Replat
MLS Listing ID 6715754
Style Santa Barbara/Tuscan
Bedrooms 5
HOA Fees $120/mo
HOA Y/N Yes
Originating Board Arizona Regional Multiple Listing Service (ARMLS)
Year Built 2002
Annual Tax Amount $6,613
Tax Year 2023
Lot Size 0.393 Acres
Acres 0.39
Property Description
The rear living area will be a favorite family hangout spot with a sparkling pool complete with LED mood lighting, landscaping (including privacy hedges) and new BBQ. New HVAC units will keep you and your family comfortable year round as you all enjoy the amenities and finishes of this home. You will find beautifully finished garages with new epoxy floors, electric openers, and insulated doors to help keep the heat out. In the laundry room, the washer and dryer are included and are ideally located next to the new utility sink for those messes that need to be cleaned out right away. This one of a kind home is close to shopping, dining, golf, hiking, schools, parks and so much more we can't list it here! The unique finishes, quality workmanship and luxury amenities are the best you will find at this price, so don't wait to see this amazing home before it's gone!
Location
State AZ
County Maricopa
Community Sendero Highlands Replat
Direction East on Via Linda to 120th. South on 120Th and East into gate entrance.
Rooms
Other Rooms Great Room
Master Bedroom Split
Den/Bedroom Plus 6
Separate Den/Office Y
Interior
Interior Features Breakfast Bar, 9+ Flat Ceilings, Drink Wtr Filter Sys, Fire Sprinklers, No Interior Steps, Kitchen Island, Pantry, Double Vanity, Full Bth Master Bdrm, Separate Shwr & Tub, High Speed Internet, Granite Counters
Heating Natural Gas
Cooling Refrigeration, Ceiling Fan(s)
Flooring Tile, Wood
Fireplaces Type 2 Fireplace, Living Room, Master Bedroom, Gas
Fireplace Yes
Window Features Dual Pane
SPA Heated,Private
Exterior
Exterior Feature Covered Patio(s), Misting System, Patio, Private Street(s), Private Yard, Built-in Barbecue
Garage Dir Entry frm Garage
Garage Spaces 3.0
Garage Description 3.0
Fence Block
Pool Variable Speed Pump, Heated, Private
Community Features Gated Community
Waterfront No
View City Lights, Mountain(s)
Roof Type Tile,Foam
Parking Type Dir Entry frm Garage
Private Pool Yes
Building
Lot Description Sprinklers In Rear, Sprinklers In Front, Desert Back, Desert Front, Grass Back, Synthetic Grass Frnt, Auto Timer H2O Front, Auto Timer H2O Back
Story 1
Builder Name BSI Fine Homes
Sewer Public Sewer
Water City Water
Architectural Style Santa Barbara/Tuscan
Structure Type Covered Patio(s),Misting System,Patio,Private Street(s),Private Yard,Built-in Barbecue
Schools
Elementary Schools Anasazi Elementary
Middle Schools Mountainside Middle School
High Schools Desert Mountain High School
School District Scottsdale Unified District
Others
HOA Name Sendero Highlands
HOA Fee Include Maintenance Grounds,Street Maint
Senior Community No
Tax ID 217-39-113
Ownership Fee Simple
Acceptable Financing Conventional
Horse Property N
Listing Terms Conventional

Copyright 2024 Arizona Regional Multiple Listing Service, Inc. All rights reserved.







