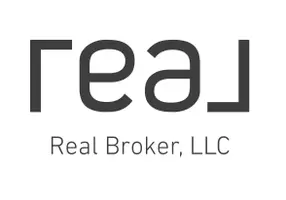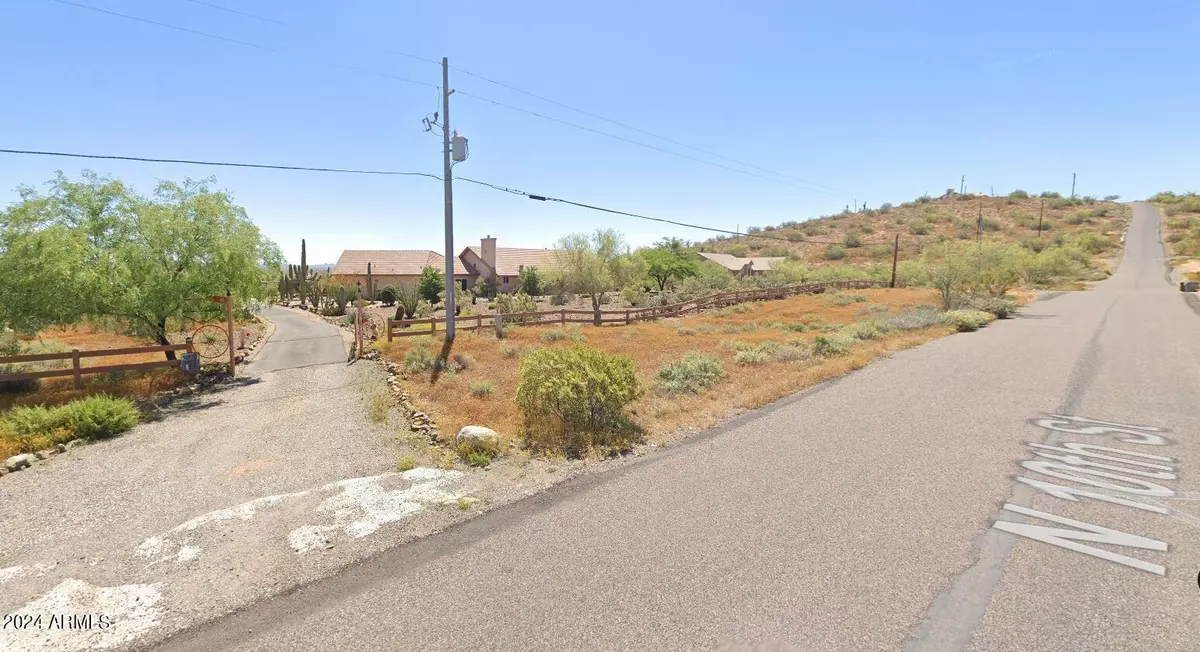
34015 N 10TH Street Phoenix, AZ 85085
3 Beds
3 Baths
2,054 SqFt
UPDATED:
09/19/2024 09:07 PM
Key Details
Property Type Single Family Home
Sub Type Single Family - Detached
Listing Status Active
Purchase Type For Sale
Square Footage 2,054 sqft
Price per Sqft $423
Subdivision S 440F Nw4 Se4 Nw4 Sec 9 Ex S 145F Th/Of & Ex E 310F & Ex W 40F Rd
MLS Listing ID 6711393
Style Ranch
Bedrooms 3
HOA Y/N No
Originating Board Arizona Regional Multiple Listing Service (ARMLS)
Year Built 1991
Annual Tax Amount $4,578
Tax Year 2023
Lot Size 2.099 Acres
Acres 2.1
Property Description
Location
State AZ
County Maricopa
Community S 440F Nw4 Se4 Nw4 Sec 9 Ex S 145F Th/Of & Ex E 310F & Ex W 40F Rd
Direction From Interstate 17, East on Carefree Highway to 10th St, South on 10th St to address.
Rooms
Other Rooms BonusGame Room
Den/Bedroom Plus 4
Ensuite Laundry WshrDry HookUp Only
Separate Den/Office N
Interior
Interior Features Soft Water Loop, Vaulted Ceiling(s), Pantry, Full Bth Master Bdrm, Granite Counters
Laundry Location WshrDry HookUp Only
Heating Natural Gas
Cooling Refrigeration, Ceiling Fan(s)
Flooring Carpet, Tile
Fireplaces Number 1 Fireplace
Fireplaces Type 1 Fireplace, Living Room, Gas
Fireplace Yes
SPA None
Laundry WshrDry HookUp Only
Exterior
Exterior Feature Circular Drive, Gazebo/Ramada, Built-in Barbecue, RV Hookup
Garage Attch'd Gar Cabinets, Dir Entry frm Garage, Extnded Lngth Garage, Over Height Garage, Rear Vehicle Entry, RV Gate, RV Access/Parking, RV Garage
Garage Spaces 7.0
Carport Spaces 4
Garage Description 7.0
Fence None
Pool None
Amenities Available Not Managed
Waterfront No
View Mountain(s)
Roof Type Tile
Accessibility Bath Grab Bars
Parking Type Attch'd Gar Cabinets, Dir Entry frm Garage, Extnded Lngth Garage, Over Height Garage, Rear Vehicle Entry, RV Gate, RV Access/Parking, RV Garage
Private Pool No
Building
Lot Description Desert Back, Desert Front, Natural Desert Back, Natural Desert Front
Story 1
Builder Name UNK
Sewer Septic Tank
Water City Water
Architectural Style Ranch
Structure Type Circular Drive,Gazebo/Ramada,Built-in Barbecue,RV Hookup
Schools
Elementary Schools Desert Mountain Elementary
Middle Schools Desert Mountain Elementary
High Schools Boulder Creek High School
School District Deer Valley Unified District
Others
HOA Fee Include No Fees
Senior Community No
Tax ID 211-74-059-B
Ownership Fee Simple
Acceptable Financing Conventional, VA Loan
Horse Property Y
Listing Terms Conventional, VA Loan

Copyright 2024 Arizona Regional Multiple Listing Service, Inc. All rights reserved.







