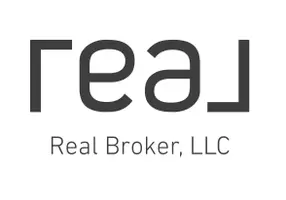
41007 N HARBOUR TOWN Way Anthem, AZ 85086
3 Beds
3.5 Baths
2,632 SqFt
UPDATED:
10/29/2024 10:52 PM
Key Details
Property Type Single Family Home
Sub Type Single Family - Detached
Listing Status Active
Purchase Type For Sale
Square Footage 2,632 sqft
Price per Sqft $322
Subdivision Anthem Unit 24
MLS Listing ID 6709744
Style Santa Barbara/Tuscan
Bedrooms 3
HOA Fees $1,543/qua
HOA Y/N Yes
Originating Board Arizona Regional Multiple Listing Service (ARMLS)
Year Built 2003
Annual Tax Amount $3,998
Tax Year 2023
Lot Size 8,050 Sqft
Acres 0.18
Property Description
A stand out feature is the spacious casita, perfect for guests who will delight in the soothing sounds of the large water fountain in the private courtyard. The main house includes two bedrooms, an office, and a versatile bonus room with French doors, currently used as a music room. There's ample space for hosting family and friends.
Outside, your backyard oasis awaits. Watch golfers tee off, take in the breathtaking views, and cool off in the sparkling pool while enjoying the soothing sounds of the pool waterfall. The east-facing orientation ensures your outdoor space remains comfortably shaded throughout the day, perfect for enjoying the patio fireplace in the evening.
Living in Anthem Country Club offers an unparalleled lifestyle. The secure gated community features two championship golf courses, two stunning clubhouses with restaurants and bars, multiple pools, spas, fitness facilities, tennis and pickleball courts, bocce ball, and a vibrant calendar of events. This is more than a home; it's a haven of luxury and leisure.
Embrace the best of Anthem Country Club living - a truly amazing experience awaits.
Location
State AZ
County Maricopa
Community Anthem Unit 24
Direction FROM ANTHEM WAY, ENTER GUARD GATE AT ANTHEM HILLS DR. TURN LEFT ON WAYNE, LEFT ON CONGRESSIONAL, LEFT ON HARBOUR TOWN TO HOME ON THE LEFT.
Rooms
Other Rooms Guest Qtrs-Sep Entrn, Family Room
Master Bedroom Split
Den/Bedroom Plus 4
Separate Den/Office Y
Interior
Interior Features Breakfast Bar, 9+ Flat Ceilings, Fire Sprinklers, Soft Water Loop, Pantry, Double Vanity, Full Bth Master Bdrm, Separate Shwr & Tub, High Speed Internet, Granite Counters
Heating Natural Gas
Cooling Refrigeration, Ceiling Fan(s)
Flooring Tile, Wood
Fireplaces Type Exterior Fireplace
Fireplace Yes
Window Features Dual Pane
SPA None
Exterior
Exterior Feature Covered Patio(s), Patio
Garage Dir Entry frm Garage, Electric Door Opener
Garage Spaces 2.0
Garage Description 2.0
Fence Block, Wrought Iron
Pool Private
Community Features Gated Community, Pickleball Court(s), Community Spa Htd, Community Spa, Community Pool Htd, Community Pool, Guarded Entry, Golf, Tennis Court(s), Playground, Biking/Walking Path, Clubhouse, Fitness Center
Amenities Available Management, Rental OK (See Rmks)
Waterfront No
View Mountain(s)
Roof Type Tile
Parking Type Dir Entry frm Garage, Electric Door Opener
Private Pool Yes
Building
Lot Description Desert Back, Desert Front, On Golf Course
Story 1
Builder Name Anthem Arizona LLC
Sewer Private Sewer
Water Pvt Water Company
Architectural Style Santa Barbara/Tuscan
Structure Type Covered Patio(s),Patio
Schools
Elementary Schools Diamond Canyon Elementary
Middle Schools Diamond Canyon Elementary
High Schools Boulder Creek High School
School District Deer Valley Unified District
Others
HOA Name ANTHEM COMM CNCL
HOA Fee Include Maintenance Grounds,Street Maint
Senior Community No
Tax ID 203-08-241
Ownership Fee Simple
Acceptable Financing Conventional, FHA, VA Loan
Horse Property N
Listing Terms Conventional, FHA, VA Loan

Copyright 2024 Arizona Regional Multiple Listing Service, Inc. All rights reserved.







