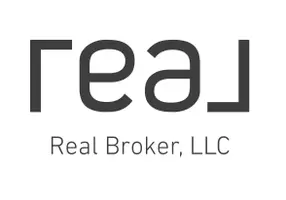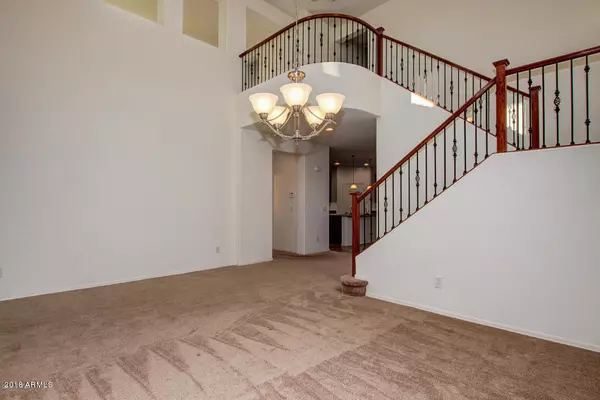
2228 S 238TH Lane Buckeye, AZ 85326
5 Beds
3.5 Baths
3,565 SqFt
UPDATED:
10/28/2024 09:32 PM
Key Details
Property Type Single Family Home
Sub Type Single Family - Detached
Listing Status Active
Purchase Type For Rent
Square Footage 3,565 sqft
Subdivision Watson Estates
MLS Listing ID 6667740
Style Santa Barbara/Tuscan
Bedrooms 5
HOA Y/N Yes
Originating Board Arizona Regional Multiple Listing Service (ARMLS)
Year Built 2011
Lot Size 6,725 Sqft
Acres 0.15
Property Description
Location
State AZ
County Maricopa
Community Watson Estates
Direction from I-10 South on Watson, West on Durango, South on 238th LANE (not AVE); Home is on Westside of Street.
Rooms
Other Rooms Loft, Family Room
Master Bedroom Downstairs
Den/Bedroom Plus 7
Ensuite Laundry Other, Washer Hookup, 220 V Dryer Hookup, Inside
Separate Den/Office Y
Interior
Interior Features Water Softener, Master Downstairs, Breakfast Bar, Vaulted Ceiling(s), Kitchen Island, Pantry, Double Vanity, Full Bth Master Bdrm, Separate Shwr & Tub, High Speed Internet, Granite Counters
Laundry Location Other,Washer Hookup,220 V Dryer Hookup,Inside
Heating Electric
Cooling Programmable Thmstat, Refrigeration, Ceiling Fan(s)
Flooring Carpet, Tile
Fireplaces Number No Fireplace
Fireplaces Type None
Furnishings Unfurnished
Fireplace No
Laundry Other, Washer Hookup, 220 V Dryer Hookup, Inside
Exterior
Exterior Feature Covered Patio(s)
Garage Electric Door Opener, Tandem
Garage Spaces 3.0
Garage Description 3.0
Fence Block
Pool None
Waterfront No
View City Lights, Mountain(s)
Roof Type Tile
Parking Type Electric Door Opener, Tandem
Private Pool No
Building
Lot Description Desert Back, Desert Front, Gravel/Stone Front, Gravel/Stone Back, Synthetic Grass Back
Story 2
Builder Name Taylor Morrison
Sewer Public Sewer
Water City Water
Architectural Style Santa Barbara/Tuscan
Structure Type Covered Patio(s)
Schools
Elementary Schools Inca Elementary School
Middle Schools Inca Elementary School
High Schools Youngker High School
School District Buckeye Union High School District
Others
Pets Allowed Yes
HOA Name AAM
Senior Community No
Tax ID 504-28-533
Horse Property N

Copyright 2024 Arizona Regional Multiple Listing Service, Inc. All rights reserved.







