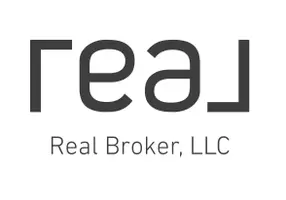
10071 E GRAYTHORN Drive Scottsdale, AZ 85262
3 Beds
3 Baths
2,292 SqFt
UPDATED:
09/10/2024 02:31 PM
Key Details
Property Type Townhouse
Sub Type Townhouse
Listing Status Active
Purchase Type For Rent
Square Footage 2,292 sqft
Subdivision Desert Mountain
MLS Listing ID 6133844
Style Other (See Remarks)
Bedrooms 3
HOA Y/N Yes
Originating Board Arizona Regional Multiple Listing Service (ARMLS)
Year Built 1995
Lot Size 10,684 Sqft
Acres 0.25
Property Description
Location
State AZ
County Maricopa
Community Desert Mountain
Direction North on Pima to Cave Creek, east on Cave Creek to Desert Mountain Parkway north to Desert Mountain main gate.
Rooms
Other Rooms Great Room
Den/Bedroom Plus 3
Ensuite Laundry Dryer Included, Inside, Washer Included
Separate Den/Office N
Interior
Interior Features Eat-in Kitchen, Breakfast Bar, Fire Sprinklers, No Interior Steps, Kitchen Island, Full Bth Master Bdrm, High Speed Internet
Laundry Location Dryer Included,Inside,Washer Included
Heating Natural Gas
Cooling Refrigeration
Flooring Carpet, Tile
Fireplaces Type Exterior Fireplace, 3+ Fireplaces, Fire Pit, Family Room, Living Room, Master Bedroom, Gas
Furnishings Furnished
Fireplace Yes
SPA - Private None
Laundry Dryer Included, Inside, Washer Included
Exterior
Exterior Feature Built-in BBQ, Covered Patio(s), Patio, Private Yard, Built-in Barbecue
Garage Electric Door Opener
Garage Spaces 2.0
Garage Description 2.0
Fence Block
Pool None
Community Features Gated Community, Community Spa Htd, Community Spa, Community Pool Htd, Community Pool, Guarded Entry, Golf, Tennis Court(s), Playground, Biking/Walking Path, Fitness Center
Utilities Available APS, SW Gas
Waterfront No
Roof Type Foam
Parking Type Electric Door Opener
Private Pool No
Building
Lot Description Auto Timer H2O Front, Auto Timer H2O Back
Story 1
Builder Name Weitz
Sewer Public Sewer
Water City Water
Architectural Style Other (See Remarks)
Structure Type Built-in BBQ,Covered Patio(s),Patio,Private Yard,Built-in Barbecue
Schools
Elementary Schools Black Mountain Elementary School
Middle Schools Sonoran Trails Middle School
High Schools Cactus Shadows High School
School District Cave Creek Unified District
Others
Pets Allowed Call
HOA Name Desert Mtn Owners
Senior Community No
Tax ID 219-11-959
Horse Property N

Copyright 2024 Arizona Regional Multiple Listing Service, Inc. All rights reserved.







